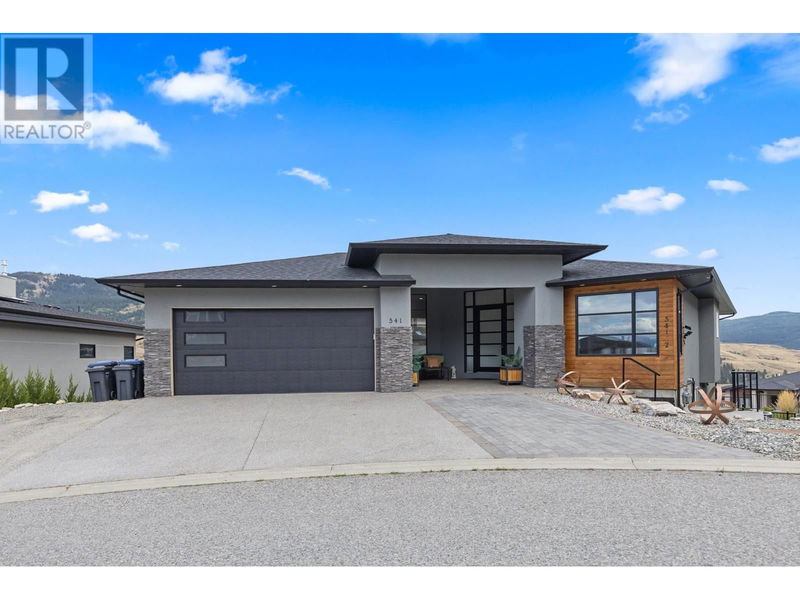Key Facts
- MLS® #: 10324458
- Property ID: SIRC2096699
- Property Type: Residential, Single Family Detached
- Year Built: 2018
- Bedrooms: 5
- Bathrooms: 4
- Parking Spaces: 4
- Listed By:
- RE/MAX Kelowna
Property Description
Welcome to this bright and modern 5-bedroom, 4-bathroom home located in the upscale BlueSky Community in Black Mountain. This home offers a spacious and functional layout, perfect for families or those looking for extra room. The kitchen features sleek stainless-steel appliances, gas cooktop, quarts countertops, walk in pantry and substantial sit-up island. Flowing seamlessly into the dining and living area, this open concept design is great for entertaining or day-to-day living. On the main level, the large primary bedroom is a sight to see. Featuring an ensuite with double sinks, separate dressing table, a standalone tub, walk-in shower, and a generous walk-in closet. Currently used as a generous office space, the second upper-level bedroom proves to be very versatile. The walk out basement is perfect for extended families, including a living room area, gym with a wet bar (or could be a theatre room), two additional large bedrooms, bathroom with tiled shower and double sinks. To top it off, there's a spacious separate legal suite with its own 1-bedroom and bathroom; ideal for rental income or guests. Located in a quiet neighbourhood, this home offers a fully fenced backyard with scenic mountain views. Enjoy the peace and comfort of this high-end community while still being close to local amenities, bus stop, hiking trails, parks, Black Mountain Golf Course, and Big White Mountain. Book your showing today! (id:39198)
Rooms
- TypeLevelDimensionsFlooring
- Exercise RoomOther21' 8" x 26' 3"Other
- BedroomOther11' 3.9" x 18' 8"Other
- BathroomOther8' x 8' 2"Other
- BedroomOther12' 2" x 19' 2"Other
- Recreation RoomOther21' 6.9" x 24' 9.6"Other
- Laundry roomMain8' 6" x 12' 2"Other
- OtherMain6' 8" x 8' 3"Other
- BathroomMain5' x 9'Other
- BedroomMain11' 6.9" x 13' 2"Other
- Ensuite BathroomMain14' 11" x 17' 5"Other
- Primary bedroomMain20' 9" x 24'Other
- Living roomMain20' 8" x 25' 2"Other
- Dining roomMain8' 5" x 12' 2"Other
- KitchenMain11' 5" x 19' 6"Other
- KitchenOther14' 9.6" x 17' 8"Other
- BathroomOther12' 9" x 5' 3"Other
- Primary bedroomOther12' 3.9" x 14' 2"Other
- Living roomOther15' x 20'Other
Listing Agents
Request More Information
Request More Information
Location
541 Barra Lane, Kelowna, British Columbia, V1P1T3 Canada
Around this property
Information about the area within a 5-minute walk of this property.
Request Neighbourhood Information
Learn more about the neighbourhood and amenities around this home
Request NowPayment Calculator
- $
- %$
- %
- Principal and Interest 0
- Property Taxes 0
- Strata / Condo Fees 0

