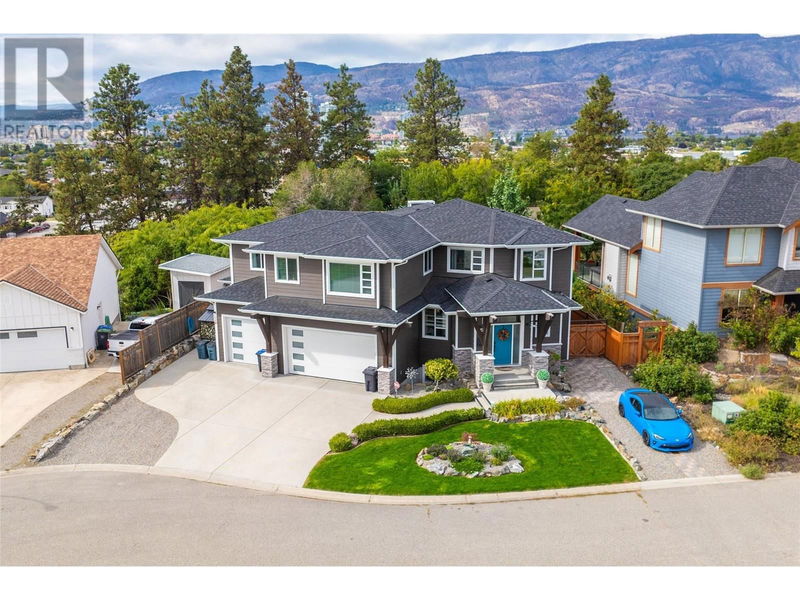Key Facts
- MLS® #: 10324536
- Property ID: SIRC2096692
- Property Type: Residential, Single Family Detached
- Year Built: 2016
- Bedrooms: 5
- Bathrooms: 3+2
- Parking Spaces: 7
- Listed By:
- Macdonald Realty Interior
Property Description
Shows like new! This meticulously maintained 5 bed/ 5 bath Rykon executive home is part of Kelowna's Old Glenmore neighbourhood next to The Bridges at Glenview Pond. Close to everything (biking/ walking/ lake/ schools) but tucked away from it all. No detail has been overlooked: the stunning kitchen flows into the living room which opens onto a covered deck and open spaces for backyard entertaining. Enjoy wide-plank hardwood floors on the main level and antique finish oak hardwood in the upstairs bedrooms. Real brick accent walls have been added throughout the home for a heritage vibe. The second storey hosts 2 bedrooms with full ensuites with heated tile floors and stand-alone soaker tubs. Designed to consider your personal needs, the beautiful second-storey 2 bedroom LEGAL suite has sound-proofed walls, private side entrance and lockout double door access to the main home. The second suite bedroom can be locked out individually and added to the main home. The 3-car oversized garage has 2 separate doors and extra storage room. Another bedroom/ flex room can be found in the basement and enjoys its own half-bath. Features include an energy efficient heating & cooling system, Sanuvox medical grade air filtration, electronic UV filter, smart home lighting, hot tub with lighting & built-in sound system, secure bike shed, RV/ boat parking, two built-in vacuum systems, automatic outdoor lighting and so much more! Check out the peek-a-boo lake view too! (no sign on property) (id:39198)
Rooms
- TypeLevelDimensionsFlooring
- Laundry room2nd floor3' x 6'Other
- Bedroom2nd floor10' x 10' 6"Other
- Bathroom2nd floor5' 9.6" x 10' 6.9"Other
- Bedroom2nd floor10' 5" x 12' 3"Other
- Family room2nd floor13' x 9' 11"Other
- Kitchen2nd floor13' 11" x 11'Other
- Laundry room2nd floor5' 9" x 4' 9"Other
- Ensuite Bathroom2nd floor11' 9.6" x 8' 6.9"Other
- Bedroom2nd floor12' 8" x 11'Other
- Ensuite Bathroom2nd floor8' 9" x 12' 3"Other
- Primary bedroom2nd floor16' 6.9" x 14' 8"Other
- BathroomBasement4' 9" x 6'Other
- BedroomBasement10' 9.9" x 15' 3"Other
- BathroomMain5' 11" x 5' 9.6"Other
- Great RoomMain18' 6" x 15' 11"Other
- KitchenMain19' 3" x 21' 3.9"Other
- DenMain10' 11" x 9' 3"Other
- Dining roomMain13' 3" x 9' 2"Other
- FoyerMain16' 8" x 8'Other
Listing Agents
Request More Information
Request More Information
Location
1195 Koby Court, Kelowna, British Columbia, V1Y9J9 Canada
Around this property
Information about the area within a 5-minute walk of this property.
Request Neighbourhood Information
Learn more about the neighbourhood and amenities around this home
Request NowPayment Calculator
- $
- %$
- %
- Principal and Interest 0
- Property Taxes 0
- Strata / Condo Fees 0

