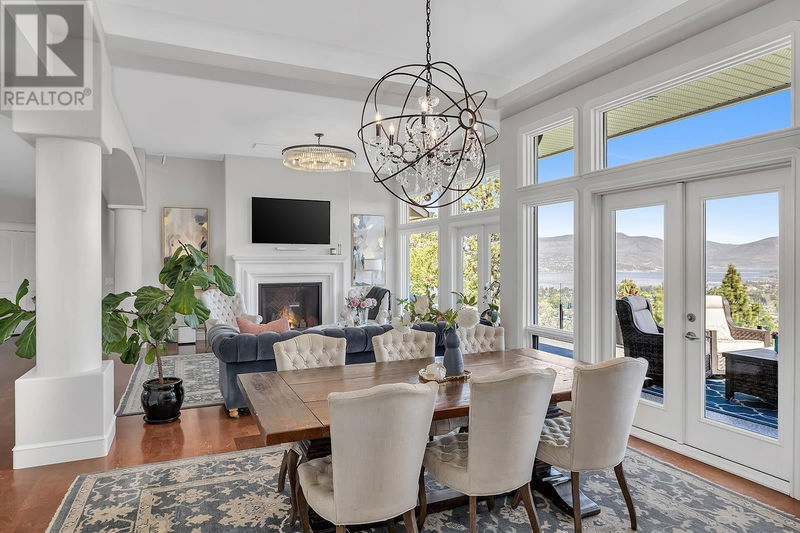Key Facts
- MLS® #: 10323144
- Property ID: SIRC2096653
- Property Type: Residential, Single Family Detached
- Year Built: 2004
- Bedrooms: 5
- Bathrooms: 3+1
- Parking Spaces: 3
- Listed By:
- Realty One Real Estate Ltd
Property Description
Discover elegant living in the Upper Mission, one of the Okanagan's most desirable neighbourhoods. Set on a peaceful .41-acre lot, this beautiful home sits above Kelowna, offering panoramic views of the mountains, lake, bridge, and city skyline — including vibrant sunsets & the twinkling city lights at night. You can enjoy these views from every room or while relaxing with a glass of wine on one of the spacious decks. The kitchen, equipped with a Fisher & Paykel refrigerator and a Jenn-Air gas stove, opens into the spacious dining room, providing ample space for all your guests. This area seamlessly transitions into the inviting living room, featuring an oversized fireplace. Throughout, you'll be continually captivated by the breathtaking views. The primary bedroom comfortably fits a king-sized bed and features a large walk-in closet & an ensuite with a custom designed steam shower & soaker tub. The lower level has a full in-law suite with high ceilings, new flooring & private entrance. The three-car garage offers plenty of space, plus additional parking for an RV or boat. Carmel Crescent is a quiet street with homes positioned to provide extra privacy. Located near top schools like Anne McClymont Elementary & Canyon Falls Middle School, and just a short drive from orchards, wineries & the new Mission Village shopping centre which includes a brand new Save On Foods. This home offers a blend of comfort, convenience & stunning views. It's your perfect Kelowna retreat (id:39198)
Rooms
- TypeLevelDimensionsFlooring
- UtilityBasement6' 6.9" x 4' 2"Other
- StorageBasement11' 5" x 7' 9.9"Other
- Recreation RoomBasement20' 11" x 30' 3.9"Other
- Laundry roomBasement13' 3" x 12' 2"Other
- Exercise RoomBasement12' 9.9" x 8' 9.9"Other
- Primary bedroomMain14' 9.6" x 20' 3"Other
- Living roomMain17' 9.9" x 17' 9"Other
- Laundry roomMain8' 5" x 16' 9.6"Other
- KitchenMain14' 6" x 17' 3.9"Other
- FoyerMain28' 9.6" x 16'Other
- Dining roomMain15' 3.9" x 20' 3.9"Other
- BedroomMain13' 11" x 13' 9"Other
- BedroomMain12' 5" x 15' 6"Other
- Ensuite BathroomMain8' x 16' 6.9"Other
- BathroomMain8' 6.9" x 14' 9.6"Other
- KitchenOther13' 6" x 11' 9.6"Other
- Living roomOther21' 6" x 19' 2"Other
- Dining roomOther13' 5" x 7' 9.6"Other
- BedroomOther13' 8" x 12' 3.9"Other
- BedroomOther14' 2" x 13' 8"Other
- BathroomOther10' 3" x 5' 9.6"Other
- BathroomOther7' 2" x 6' 9.6"Other
Listing Agents
Request More Information
Request More Information
Location
4822 Carmel Crescent, Kelowna, British Columbia, V1W5B9 Canada
Around this property
Information about the area within a 5-minute walk of this property.
Request Neighbourhood Information
Learn more about the neighbourhood and amenities around this home
Request NowPayment Calculator
- $
- %$
- %
- Principal and Interest 0
- Property Taxes 0
- Strata / Condo Fees 0

