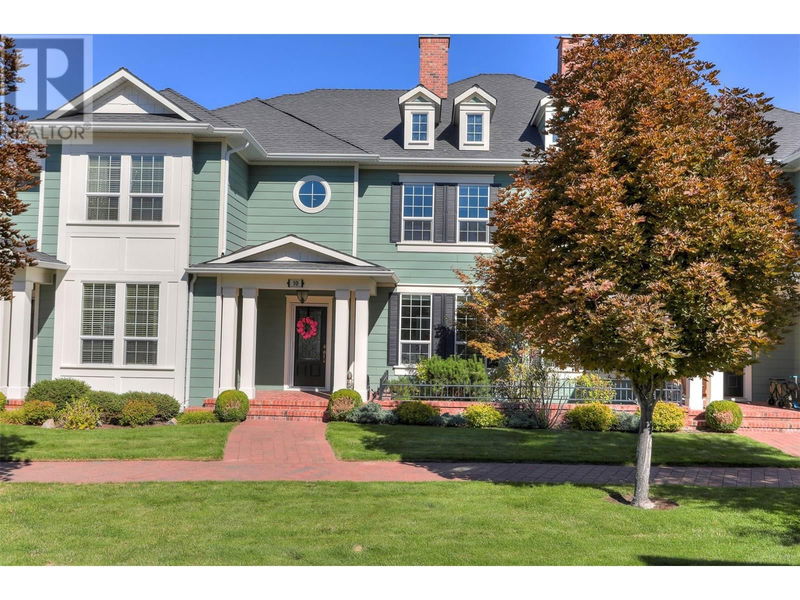Key Facts
- MLS® #: 10324595
- Property ID: SIRC2094987
- Property Type: Residential, Condo
- Year Built: 2010
- Bedrooms: 4
- Bathrooms: 3+1
- Parking Spaces: 2
- Listed By:
- eXp Realty (Kelowna)
Property Description
Welcome to an exquisite 4-bedroom, 3.5-bathroom townhome that sets the standard for luxury living in Kettle Valley. Every inch of this property exudes elegance and sophistication, designed to provide a perfect blend of style and functionality. As you step inside, you’ll be captivated by the high-end finishes and impeccable craftsmanship throughout. The gourmet kitchen is a culinary masterpiece, featuring a premium stainless steel appliance package, stunning granite countertops, and convenient pull-out drawers. Whether you're preparing a family meal or entertaining guests, this space is both beautiful and practical. The finished basement is a true highlight, offering an expansive rec room that's perfect for hosting gatherings or enjoying a quiet night in. The custom wet bar elevates the space, providing a chic spot for mixing cocktails and entertaining friends. An additional bedroom on this level adds flexibility, making it ideal for guests. Upstairs, the luxurious master suite is your personal sanctuary, complete with a spa-like en-suite bathroom for ultimate relaxation. The remaining bedrooms are thoughtfully designed to offer comfort, space, and natural light. Nestled in the sought-after community of Kettle Valley, this home is more than just a residence—it's a lifestyle. With its impeccable design, high-end features, and prime location, this property is a must-see. Schedule your private showing today and experience the epitome of luxury in Kettle Valley! (id:39198)
Rooms
- TypeLevelDimensionsFlooring
- Bathroom2nd floor4' 9.9" x 7' 8"Other
- Bedroom2nd floor10' 11" x 10' 11"Other
- Bedroom2nd floor13' 2" x 9' 8"Other
- Ensuite Bathroom2nd floor9' 3" x 9' 2"Other
- Primary bedroom2nd floor13' 5" x 12' 6.9"Other
- DenBasement10' 9.9" x 5' 3.9"Other
- OtherBasement12' 5" x 6' 5"Other
- Recreation RoomBasement14' 2" x 14' 2"Other
- BathroomBasement10' 9.9" x 7' 6"Other
- BedroomBasement11' 3.9" x 12' 9"Other
- BathroomMain6' 9.9" x 3' 3"Other
- Living roomMain11' 8" x 12' 3"Other
- KitchenMain13' 6.9" x 13' 2"Other
- Dining roomMain8' 9" x 13' 2"Other
Listing Agents
Request More Information
Request More Information
Location
328 Providence Avenue Unit# 10, Kelowna, British Columbia, V1W5A5 Canada
Around this property
Information about the area within a 5-minute walk of this property.
Request Neighbourhood Information
Learn more about the neighbourhood and amenities around this home
Request NowPayment Calculator
- $
- %$
- %
- Principal and Interest 0
- Property Taxes 0
- Strata / Condo Fees 0

