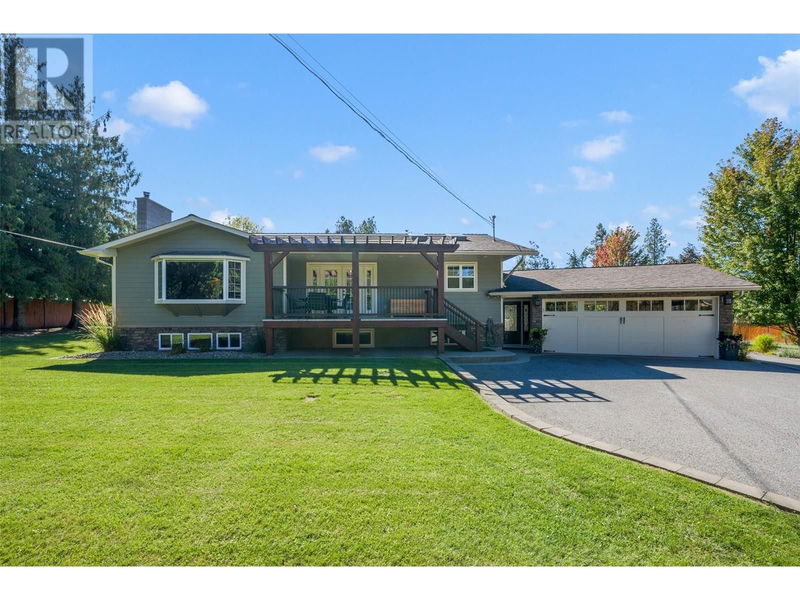Key Facts
- MLS® #: 10324487
- Property ID: SIRC2092445
- Property Type: Residential, Single Family Detached
- Year Built: 1972
- Bedrooms: 4
- Bathrooms: 3
- Parking Spaces: 2
- Listed By:
- Macdonald Realty Interior
Property Description
2-acres of flat, usable space in Southeast Kelowna! The perfect family home awaits in a park-like setting offering ample room for horses, vegetable gardens, hobbies & outdoor projects! A blank canvas with tons of privacy & parking, this beautifully renovated 4-bedroom, 3-bathroom home spans over 3,000 sqft, blending classic charm with modern elegance. Quality finishes include oak plank hardwood flooring, newer appliances, granite countertops, skylights & custom cabinetry in the renovated kitchen. Enjoy an open-concept layout connecting the kitchen with dining area & family room, anchored by a cozy fireplace with access to a covered patio for entertaining! The upper level includes a guest bedroom & a luxurious primary suite with a spa-like ensuite + views overlooking the backyard. The lower level offers two additional bedrooms, a full bathroom, laundry area, & a rec room. Outside, the irrigated grounds are perfect for horses or hobbies, with a large patio, hot tub & gazebo for relaxing with friends & family! Additional features include a heated/cooled detached office, an insulated workshop, a 30A RV hookup & a 2nd flat area ready for your ideas with tons of space for a pool, pickleball court or greenhouse! Only 13 mins to the beach & Orchard Park Mall, this property embodies country living while being located just minutes to golf, recreation, schools, wineries & all the local amenities Kelowna has to offer! Have a property to sell? The Seller may take a smaller home on trade! (id:39198)
Rooms
- TypeLevelDimensionsFlooring
- Living room2nd floor19' 3" x 14' 8"Other
- Dining room2nd floor12' 9.6" x 14' 6.9"Other
- Bathroom2nd floor6' 8" x 9' 3.9"Other
- Primary bedroom2nd floor16' 6.9" x 12' 6"Other
- Kitchen2nd floor12' 9.6" x 13' 6"Other
- Bedroom2nd floor11' 6.9" x 12' 6"Other
- Ensuite Bathroom2nd floor10' 6.9" x 8' 3.9"Other
- StorageBasement8' x 5'Other
- Family roomBasement30' 9.6" x 18' 2"Other
- BedroomBasement9' 3.9" x 12' 5"Other
- BathroomBasement9' 9.6" x 6' 5"Other
- OtherBasement12' 9" x 11' 5"Other
- Laundry roomBasement9' 9.6" x 8' 9.9"Other
- BedroomBasement12' 5" x 9' 3.9"Other
- WorkshopMain26' x 19'Other
- FoyerMain22' 3" x 16'Other
Listing Agents
Request More Information
Request More Information
Location
3505 Mcculloch Road, Kelowna, British Columbia, V1W4E4 Canada
Around this property
Information about the area within a 5-minute walk of this property.
Request Neighbourhood Information
Learn more about the neighbourhood and amenities around this home
Request NowPayment Calculator
- $
- %$
- %
- Principal and Interest 0
- Property Taxes 0
- Strata / Condo Fees 0

