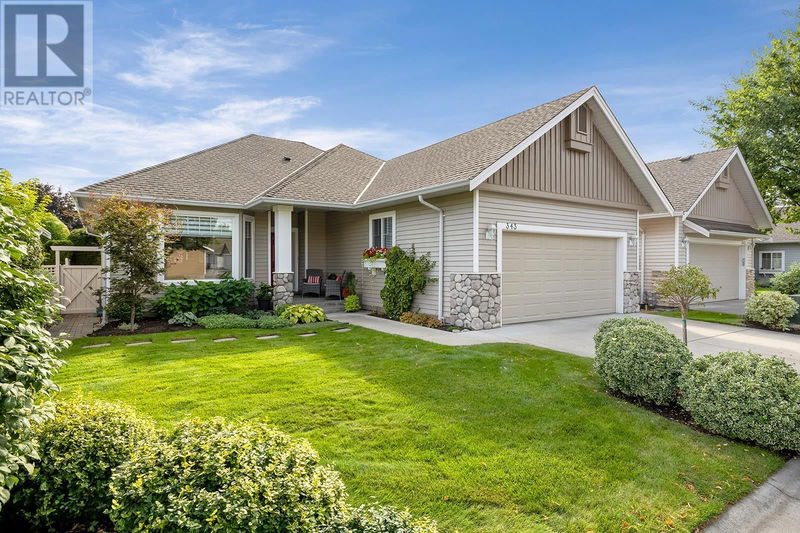Key Facts
- MLS® #: 10323885
- Property ID: SIRC2090358
- Property Type: Residential, Single Family Detached
- Year Built: 2003
- Bedrooms: 2
- Bathrooms: 2
- Parking Spaces: 2
- Listed By:
- RE/MAX Kelowna
Property Description
What a gem!!! All the major expense have been looked after. New furnace and air conditioning in 2019, new hot water tank in 2021 and kitchen renovated in 2018. Beautiful and tastefully updated 2 bedroom + den (that could easily convert into a three bedroom )rancher located in the sought after Sommerville Corner! This gorgeous rancher is loaded with extras including hardwood flooring and tile throughout, maple island kitchen, open living room and kitchen design with 9' ceilings and large sliding doors to access the patio. Enjoy the large primary bedroom with 5 piece ensuite and separate walk in closet. This home also boasts Hunter Douglas Silhouette window coverings, a reverse osmosis water treatment system, large double car garage with room for storage, gas fireplace in the living room and a well designed open concept kitchen & living room. The best feature of this home is the tranquil and private back yard with lush landscaping, gas BBQ hook up and automated awnings to provide shade. All this and located in the desirable area of The Lower Mission with an easy walk to the beach, Mission Creek Greenway, H2O Centre, restaurants, schools and more! Enjoy easy living with low strata fees. (id:39198)
Rooms
- TypeLevelDimensionsFlooring
- Laundry roomMain6' 3" x 5' 6.9"Other
- BathroomMain7' 6" x 7' 6"Other
- BedroomMain11' 3" x 11' 3"Other
- Ensuite BathroomMain11' 3" x 9' 2"Other
- Primary bedroomMain14' 8" x 10' 11"Other
- DenMain12' 3.9" x 11' 11"Other
- Dining roomMain10' 2" x 12' 2"Other
- KitchenMain12' 5" x 10' 6"Other
- Living roomMain15' 9" x 14' 8"Other
Listing Agents
Request More Information
Request More Information
Location
665 Cook Road Unit# 343, Kelowna, British Columbia, V1W4T4 Canada
Around this property
Information about the area within a 5-minute walk of this property.
Request Neighbourhood Information
Learn more about the neighbourhood and amenities around this home
Request NowPayment Calculator
- $
- %$
- %
- Principal and Interest 0
- Property Taxes 0
- Strata / Condo Fees 0

