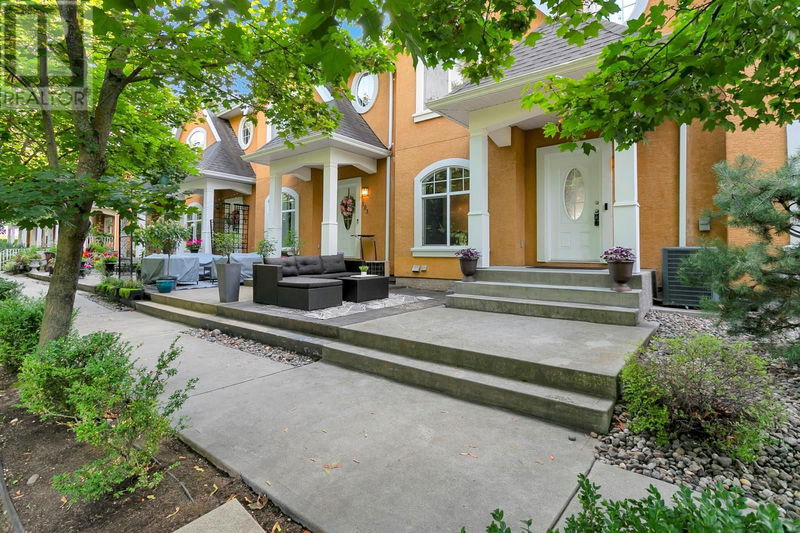Key Facts
- MLS® #: 10323534
- Property ID: SIRC2088463
- Property Type: Residential, Condo
- Year Built: 2007
- Bedrooms: 3
- Bathrooms: 2+1
- Parking Spaces: 4
- Listed By:
- Vantage West Realty Inc.
Property Description
Welcome to 102-456 McPhee, a spacious 3-bed, 3-bath townhouse perfect for growing families. With over 1,800 sq. ft., this rare find offers plenty of room to spread out, including a basement for extra play space and a garage to securely store your vehicle or toys. Step inside to a bright and spacious living room, enjoy cooking in the good sized kitchen, or enjoy a coffee on the balcony off the dining room. Upstairs is where you'll find the 3 bedrooms - a great layout for growing families! Downstairs is a basement just waiting for your ideas - a rec room, office, home gym... make it your own! Facing directly onto Ben Lee Park, enjoy easy access to green space and outdoor fun just steps from your door. Located close to schools, transit, and conveniently positioned between downtown and the university, this home provides the ideal blend of space, location, and family-friendly living! Don't wait, book your showing today! (id:39198)
Rooms
- TypeLevelDimensionsFlooring
- Laundry room2nd floor5' 9.6" x 6' 3"Other
- Other2nd floor12' 3" x 11' 6.9"Other
- Primary bedroom2nd floor13' 6" x 12' 9.6"Other
- Ensuite Bathroom2nd floor8' 5" x 8' 9.6"Other
- Other2nd floor3' 3" x 7' 9"Other
- Bathroom2nd floor5' 9" x 7' 9"Other
- Bedroom2nd floor14' 6.9" x 9' 6.9"Other
- Bedroom2nd floor12' 11" x 9' 8"Other
- OtherOther12' 11" x 5' 9.6"Other
- Family roomOther14' 3" x 16' 9.6"Other
- StorageOther7' 5" x 8' 9"Other
- Living roomMain20' 6" x 19' 6.9"Other
- BathroomMain4' 8" x 6' 6.9"Other
- KitchenMain17' 6.9" x 12' 8"Other
- Dining roomMain13' 3" x 6' 6.9"Other
Listing Agents
Request More Information
Request More Information
Location
456 Mcphee Street Unit# 102, Kelowna, British Columbia, V1X8C6 Canada
Around this property
Information about the area within a 5-minute walk of this property.
Request Neighbourhood Information
Learn more about the neighbourhood and amenities around this home
Request NowPayment Calculator
- $
- %$
- %
- Principal and Interest 0
- Property Taxes 0
- Strata / Condo Fees 0

