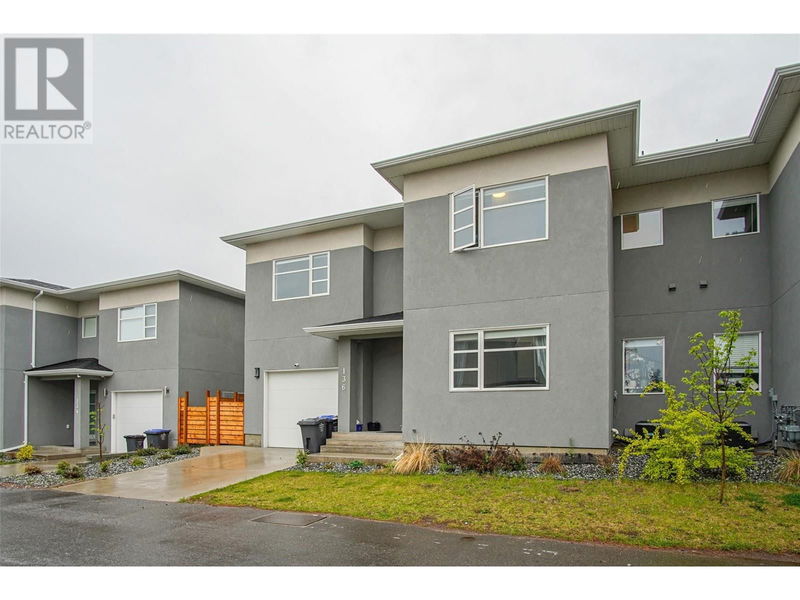Key Facts
- MLS® #: 10324100
- Property ID: SIRC2085409
- Property Type: Residential, Single Family Detached
- Year Built: 2019
- Bedrooms: 4
- Bathrooms: 3+1
- Parking Spaces: 3
- Listed By:
- Century 21 Assurance Realty Ltd
Property Description
This over 1900 sqft, 4 bed, 3.5 bath half duplex home is sure to impress! Main floor with large living/dining room area that opens to the kitchen. White cabinets, quartz countertops and S/S appliances create a bright and inviting culinary experience. Covered patio with some green space is off the kitchen to enjoy the outdoors. Upstairs is awesome for families with 3 bedrooms, a full bathroom, laundry room and the master bedroom has an ensuite bath with large walk in closet. Lower level could be suited as it features a wet bar set up as an in-law suite kitchen, a full bathroom and another dedicated bedroom are all on the lower level! Great spot for roommates, teenagers or exchange students? Centrally located close to transit, schools, shopping and parks! No strata fees, pets allowed, no rental restrictions and is perfect for growing families! Built in 2019, this modern home has high quality exterior finishes like acrylic stucco and plenty of parking on the driveway in addition to the single car garage. Forced air heating with A/C and the building insurance is shared by 5 properties. This home still has new home warranty left and is a great way to get into the market. Check out the virtual tour in the media tab! (id:39198)
Rooms
- TypeLevelDimensionsFlooring
- Bedroom2nd floor10' 9.6" x 12'Other
- Laundry room2nd floor6' 6.9" x 5' 9"Other
- Bedroom2nd floor10' 9" x 10' 8"Other
- Bathroom2nd floor8' 6.9" x 7' 9"Other
- Ensuite Bathroom2nd floor8' 9" x 7' 8"Other
- Primary bedroom2nd floor13' 2" x 13' 9.6"Other
- StorageBasement12' 6.9" x 7'Other
- Recreation RoomBasement17' 6.9" x 11' 8"Other
- BathroomBasement8' x 6' 6"Other
- BedroomBasement10' 9.6" x 10' 9"Other
- KitchenMain11' 3" x 10' 9"Other
- Living roomMain18' 9.6" x 18' 11"Other
- BathroomMain4' 8" x 6' 6.9"Other
Listing Agents
Request More Information
Request More Information
Location
136 Mugford Road, Kelowna, British Columbia, V1X2E3 Canada
Around this property
Information about the area within a 5-minute walk of this property.
Request Neighbourhood Information
Learn more about the neighbourhood and amenities around this home
Request NowPayment Calculator
- $
- %$
- %
- Principal and Interest 0
- Property Taxes 0
- Strata / Condo Fees 0

