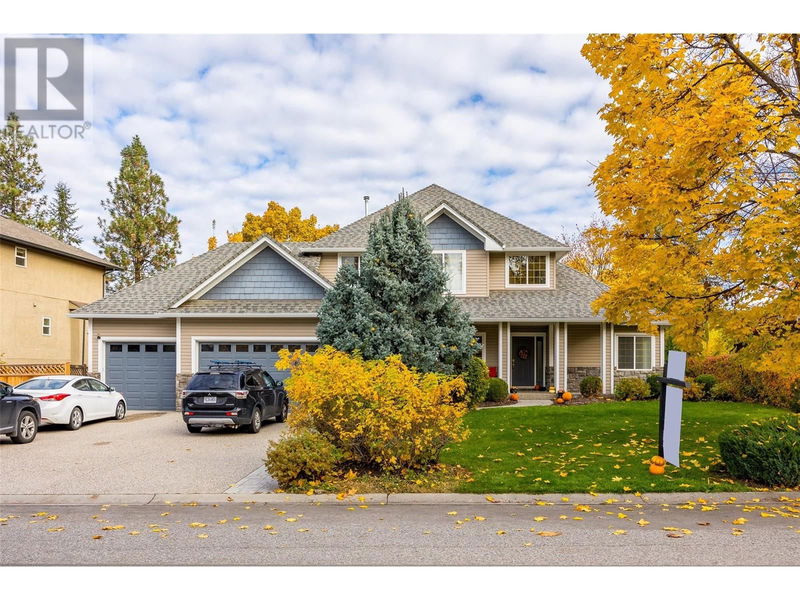Key Facts
- MLS® #: 10323445
- Property ID: SIRC2073154
- Property Type: Residential, Single Family Detached
- Year Built: 1999
- Bedrooms: 5
- Bathrooms: 3+2
- Parking Spaces: 7
- Listed By:
- Coldwell Banker Executives Realty
Property Description
Imagine relaxing by the pool at what feels like your own private estate... This property truly exudes that estate-like ambiance with its large sprawling lot and a home that is beautiful, practical and comfortable. Crawford Estates is a highly sought-after location because of its large private lots and impressive homes. As you pull up to this one, you will understand why. Step inside and discover a home that is both warm and inviting. It has been recently remodelled (including a brand new kitchen!) to an exceptional standard to give the charming interior a touch of modern! Your eyes will follow the natural stone fireplace up to the vaulted ceiling. Large windows allow natural light to flood the home, enhancing the feeling of spacious luxury. Imagine creating culinary delights in the kitchen as your guests gather around the fire. Step outside to find a private oasis where your friends and their children will want to come and create lasting memories. Step back inside Inside and you will find the generously sized rooms and even in the lower level there are high ceilings and large windows. There is ample space for everyone in the family to live, work, and play. You are just minutes from the best schools, beaches, and wineries, and you can keep a convertible in your third garage to explore these destinations in style. Are you ready to build your family legacy in your own estate home? (id:39198)
Rooms
- TypeLevelDimensionsFlooring
- Bathroom2nd floor6' 8" x 7' 3.9"Other
- Bedroom2nd floor10' 2" x 11' 8"Other
- Bedroom2nd floor10' 9" x 13' 5"Other
- Home office2nd floor13' 9" x 11' 2"Other
- StorageBasement3' x 6' 6.9"Other
- BathroomBasement5' 9" x 6' 3.9"Other
- BathroomBasement8' 3" x 8'Other
- BedroomBasement12' 3.9" x 14'Other
- BedroomBasement14' 11" x 14' 5"Other
- Exercise RoomBasement12' 3.9" x 17' 6.9"Other
- Recreation RoomBasement21' 2" x 16'Other
- OtherMain29' 9.9" x 26'Other
- FoyerMain6' 2" x 13' 9.9"Other
- Family roomMain14' 11" x 19' 2"Other
- Ensuite BathroomMain12' 9.9" x 16' 8"Other
- Primary bedroomMain12' 9.9" x 16'Other
- Laundry roomMain97' 6" x 7' 9.6"Other
- Breakfast NookMain6' 3.9" x 16'Other
- KitchenMain14' 8" x 14' 9.6"Other
- Living roomMain10' 9.6" x 12' 9.9"Other
- Dining roomMain6' 11" x 17'Other
- BathroomMain4' 8" x 5' 3.9"Other
Listing Agents
Request More Information
Request More Information
Location
4805 Canyon Ridge Crescent, Kelowna, British Columbia, V1W4A1 Canada
Around this property
Information about the area within a 5-minute walk of this property.
Request Neighbourhood Information
Learn more about the neighbourhood and amenities around this home
Request NowPayment Calculator
- $
- %$
- %
- Principal and Interest 0
- Property Taxes 0
- Strata / Condo Fees 0

