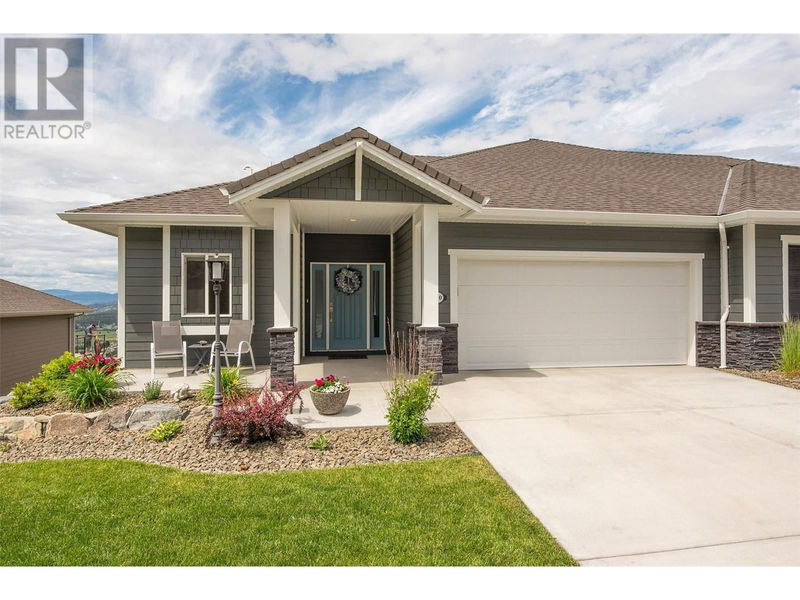Key Facts
- MLS® #: 10323619
- Property ID: SIRC2073138
- Property Type: Residential, Condo
- Year Built: 2021
- Bedrooms: 3
- Bathrooms: 3
- Parking Spaces: 4
- Listed By:
- RE/MAX Kelowna
Property Description
Spectacular Sunset, Valley, Lake & City Views from this Sunset Ranch Rancher in this super desirable Main Floor Living ""EDGE"" Plan with Finished Basement. 2021 AND THIS HOME SHOWS AS NEW with it's BEAUTIFUL, BRIGHT, VERSATILE WARM NEUTRAL DECOR Showcasing the FINE FINISHING that you expect in this GATED COMMUNITY just steps to Great Golfing & Great Food at the clubhouse. Though, there's no need to be a golfer to enjoy the Lush Green Landscape, Quiet Nature, Lovely Vista Views, and the Friendly Community of Neighbors at your doorstep. The Inviting Front Patio and Foyer Entry welcomes you to more than 2200 square feet of living with Vaulted Ceilings, Large Picture Windows, Feature Tile Fireplace, White Kitchen Cabinetry & Quartz Counters, Pantry, Entertainer's Island with Bar Seating, dedicated Dining and Living Room with access to your Large Upper Deck ~ having both a covered area equipped with remote control sun shade & an uncovered area to soak in the beautiful sunny days the Okanagan is known for! Find main floor Laundry with Sink & Built in Cabinetry, a Total of 3 Bedrooms PLUS DEN (Primary Suite with ensuite & walk in closet built for 2 plus the Den on the Main floor, with 2 great sized additional bedrooms downstairs) & 3 Full Bathrooms ~ ensuite and main floor bath plus 1 more downstairs along with a Super Size Rec Room with Fireplace #2, access to your Walk-Out Lower Deck and private zero to low maintenance yard & Ample Inside Storage outside of your Spacious Garage! (id:39198)
Rooms
- TypeLevelDimensionsFlooring
- UtilityBasement11' x 8' 6.9"Other
- StorageBasement22' 3" x 7' 8"Other
- StorageBasement9' 3" x 15'Other
- Recreation RoomBasement16' 9" x 26' 3"Other
- BathroomBasement8' 9.9" x 6' 9"Other
- BedroomBasement13' 8" x 10' 8"Other
- BedroomBasement13' 6" x 10' 9.9"Other
- Laundry roomMain9' 11" x 9' 9.6"Other
- Ensuite BathroomMain7' 9" x 9' 3.9"Other
- Primary bedroomMain15' 6" x 13' 5"Other
- BathroomMain4' 11" x 9' 9.9"Other
- FoyerMain12' 9.9" x 7' 2"Other
- DenMain9' 6" x 9' 11"Other
- Dining roomMain11' 6.9" x 10' 6"Other
- KitchenMain12' 5" x 15' 2"Other
- Living roomMain15' 8" x 14'Other
Listing Agents
Request More Information
Request More Information
Location
3950 Cimarron Drive, Kelowna, British Columbia, V1X8E4 Canada
Around this property
Information about the area within a 5-minute walk of this property.
Request Neighbourhood Information
Learn more about the neighbourhood and amenities around this home
Request NowPayment Calculator
- $
- %$
- %
- Principal and Interest 0
- Property Taxes 0
- Strata / Condo Fees 0

