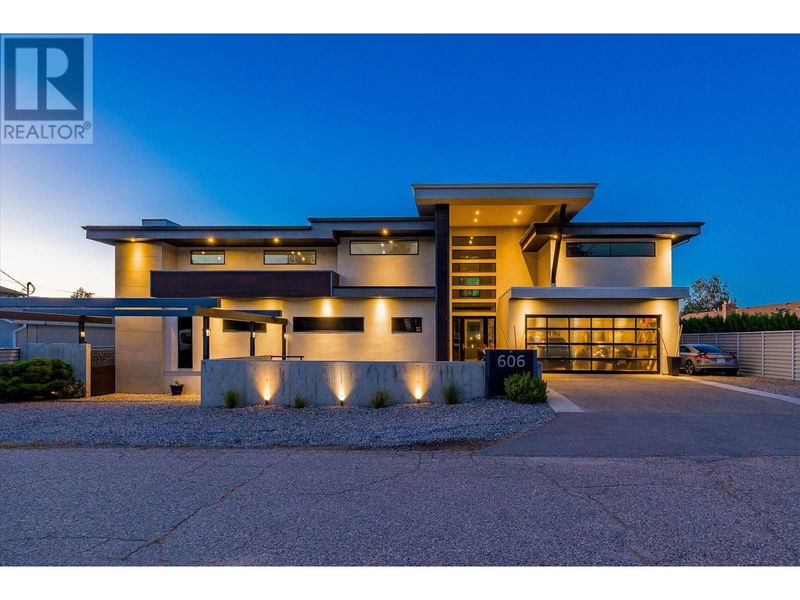Key Facts
- MLS® #: 10323218
- Property ID: SIRC2070789
- Property Type: Residential, Single Family Detached
- Year Built: 2014
- Bedrooms: 6
- Bathrooms: 6+2
- Parking Spaces: 2
- Listed By:
- Real Broker B.C. Ltd
Property Description
If you think that the personal residence of an award winning designer and an award winning Realtor would be something very special, then you would be right! Lower Mission 9000+ sq ft contemporary home on nearly a quarter acre lot, 15-min walk from Sarsons Beach and close to Hobson Beach. Simple elegant design featuring 22 ft main floor ceilings with floor to ceiling windows overlooking a stunning and private backyard oasis with heated pool. 6 bedrooms each with full ensuites. Features 3 fully contained suites that can be used for in- laws, outlaws, extended family, teens or simply to house your guests during the summer season! Other feature rooms include chefs kitchen, huge office, gym, yoga room, studio, and massive media room. Zero maintenance highest quality synlawn allows you to enjoy the home and not dread the weekends! Only 5 homes on a quiet cul de sac make for privacy and security. Just steps to several schools. Boat and RV Parking make this a perfect Kelowna dream home. (id:39198)
Rooms
- TypeLevelDimensionsFlooring
- Other2nd floor8' x 16' 3"Other
- Primary bedroom2nd floor16' 9.6" x 13' 3"Other
- Home office2nd floor20' 11" x 14' 6"Other
- Ensuite Bathroom2nd floor16' 9.6" x 23' 3.9"Other
- Ensuite Bathroom2nd floor12' 2" x 19' 6"Other
- Bedroom2nd floor14' 9.6" x 12' 8"Other
- Bedroom2nd floor14' 2" x 12' 9"Other
- Ensuite Bathroom2nd floor12' 3" x 19' 6.9"Other
- Ensuite Bathroom2nd floor11' 6.9" x 19' 6"Other
- Bedroom2nd floor13' 9.9" x 12' 9"Other
- UtilityOther16' 3.9" x 16' 5"Other
- StorageOther25' 3" x 20' 11"Other
- Recreation RoomOther24' x 21' 3.9"Other
- Home officeOther13' 11" x 11' 3.9"Other
- Laundry roomOther7' 9.9" x 9' 2"Other
- Exercise RoomOther19' 9.9" x 20' 2"Other
- OtherOther17' 9.9" x 9' 5"Other
- BedroomOther21' 9.9" x 14' 9.6"Other
- BedroomOther21' 9" x 13' 9.9"Other
- Ensuite BathroomOther4' 11" x 9' 6"Other
- Ensuite BathroomOther4' 11" x 9' 5"Other
- FoyerMain8' x 14' 6"Other
- Family roomMain33' 3" x 16' 11"Other
- Dining roomMain12' 3" x 11' 6.9"Other
- BathroomMain6' 3.9" x 8'Other
- BathroomMain4' 9.6" x 7' 6.9"Other
- Mud RoomMain7' 6.9" x 8' 6.9"Other
- Living roomMain14' 9.6" x 22'Other
- Living roomMain14' x 22'Other
- Living roomMain22' 9.6" x 28' 9"Other
- Living roomMain13' 11" x 21' 11"Other
- KitchenMain12' 2" x 21' 9"Other
Listing Agents
Request More Information
Request More Information
Location
606 Willms Road, Kelowna, British Columbia, V1W1B6 Canada
Around this property
Information about the area within a 5-minute walk of this property.
Request Neighbourhood Information
Learn more about the neighbourhood and amenities around this home
Request NowPayment Calculator
- $
- %$
- %
- Principal and Interest 0
- Property Taxes 0
- Strata / Condo Fees 0

