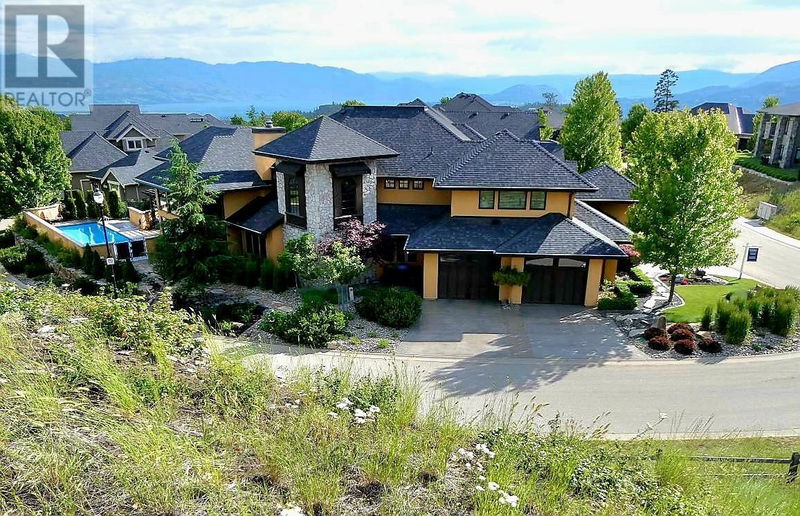Key Facts
- MLS® #: 10323077
- Property ID: SIRC2066180
- Property Type: Residential, Single Family Detached
- Year Built: 2013
- Bedrooms: 4
- Bathrooms: 3+1
- Parking Spaces: 4
- Listed By:
- RE/MAX Kelowna
Property Description
This is an amazing custom-built home with a pool in the Skyland neighborhood of Wilden! You must view this former show home to appreciate the quality and attention to detail throughout. The Tuscan ambiance coupled with the many great unique features makes this home stand out. This two-story home provides 4 large bedrooms and plenty of space to enjoy all of your activities. Bright open plan features a kitchen with alder cabinetry, an eating island, high-end stainless steel appliances, and a fantastic butler pantry with a service window to the outdoor bar. Living room with floor-to-ceiling windows, soaring ceiling, gas fireplace, and is only steps to the pool. Enjoy the beautiful landscaping and pool directly from your main floor. Stunning main floor primary bedroom with full en-suite and direct shower access to your private hot tub. Located on the upper floor you will find three bedrooms, two bathrooms, a family room, and a great games area that overlooks the living room. Don't miss the cozy deck on the upper floor to capture the lake and mountain views. The yard is a private oasis with a large patio area, bar and eating area, fire pit, hot tub, and of course the inground pool. Other great details to mention include an oversized 725 sq ft garage, porcelain tile, wire brushed oak hardwood, solid knotty alder doors, fir casings, and in-floor radiant heating. (id:39198)
Rooms
- TypeLevelDimensionsFlooring
- Family room2nd floor45' 6.9" x 30' 9"Other
- Bedroom2nd floor18' 11" x 17' 9.9"Other
- Bedroom2nd floor14' 8" x 12' 9.9"Other
- Bedroom2nd floor17' 2" x 14' 6"Other
- Ensuite Bathroom2nd floor8' 8" x 5' 6"Other
- Bathroom2nd floor11' 6" x 10' 6.9"Other
- Primary bedroomMain14' 6" x 14' 2"Other
- Living roomMain19' 6" x 16' 11"Other
- Laundry roomMain15' 5" x 12' 3"Other
- KitchenMain17' x 9' 2"Other
- OtherMain31' x 24' 9"Other
- Dining roomMain14' 3" x 12' 9.6"Other
- Ensuite BathroomMain21' 3.9" x 18' 2"Other
- BathroomMain7' x 5' 3"Other
Listing Agents
Request More Information
Request More Information
Location
127 Skyland Drive, Kelowna, British Columbia, V1V3A2 Canada
Around this property
Information about the area within a 5-minute walk of this property.
Request Neighbourhood Information
Learn more about the neighbourhood and amenities around this home
Request NowPayment Calculator
- $
- %$
- %
- Principal and Interest 0
- Property Taxes 0
- Strata / Condo Fees 0

