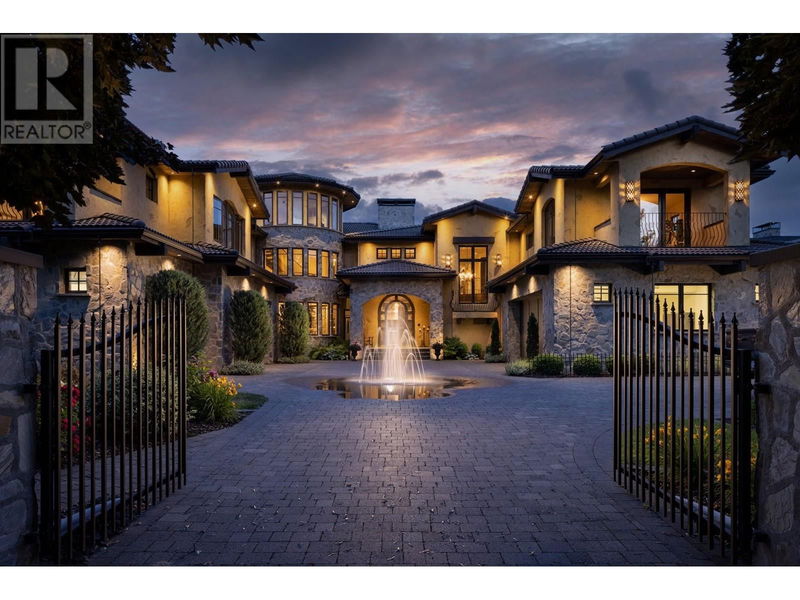Key Facts
- MLS® #: 10322822
- Property ID: SIRC2048365
- Property Type: Residential, Single Family Detached
- Year Built: 2009
- Bedrooms: 7
- Bathrooms: 6+3
- Parking Spaces: 5
- Listed By:
- Chamberlain Property Group
Property Description
Experience unparalleled luxury in this estate-gated property, nestled in the heart of the prestigious Lower Mission. With over 10,000 sq. ft. of living space, this exceptional residence showcases exquisite craftsmanship and meticulous attention to detail. Upon arrival, a Bellagio-style fountain welcomes you, hinting at the elegance inside. Step inside to a grand entry that leads to a main living area with soaring 21 ft. ceilings, creating a spacious, airy ambiance. The gourmet kitchen is a chef’s dream, effortlessly blending indoor and outdoor living, with access to a backyard oasis ideal for summer entertaining. Enjoy the pool, sports court, hot tub, and sunken trampoline, or unwind by the outdoor fireplace in the expansive seating area. From the cabana and bar area, head upstairs to the 2-bedroom guest suite, accessible by elevator. Every detail of this home is designed to impress. This Kelowna estate is offered at a fraction of its replacement cost. For those seeking the pinnacle of privacy and luxury in the Okanagan, this property defines refined living. Call today to schedule your private showing! (id:39198)
Rooms
- TypeLevelDimensionsFlooring
- Other2nd floor6' 2" x 8' 8"Other
- Other2nd floor17' 9.6" x 12' 11"Other
- Media / Entertainment2nd floor35' 6" x 20' 11"Other
- Exercise Room2nd floor30' 9.6" x 15' 9"Other
- Bedroom2nd floor13' 11" x 14' 5"Other
- Bedroom2nd floor11' 8" x 15'Other
- Bedroom2nd floor15' 9" x 14' 9.9"Other
- Bedroom2nd floor19' 6" x 13' 3.9"Other
- Ensuite Bathroom2nd floor6' 9.9" x 11' 9"Other
- Ensuite Bathroom2nd floor9' 9" x 4' 11"Other
- Ensuite Bathroom2nd floor20' 11" x 6' 9"Other
- Bathroom2nd floor5' 3.9" x 6' 6.9"Other
- Bathroom2nd floor7' 5" x 3' 6.9"Other
- OtherMain14' 8" x 9'Other
- Solarium/SunroomMain15' 11" x 10'Other
- OtherMain12' 5" x 9' 6"Other
- Recreation RoomMain24' 11" x 26' 11"Other
- Primary bedroomMain16' 6" x 21'Other
- Home officeMain8' 2" x 7'Other
- Living roomMain25' 9.6" x 34' 6"Other
- Laundry roomMain15' 9.9" x 13' 9.9"Other
- KitchenMain19' 9.6" x 27'Other
- Dining roomMain17' 3" x 17' 11"Other
- OtherMain10' 11" x 8' 9.9"Other
- Ensuite BathroomMain31' 9.6" x 13' 9.6"Other
- BathroomMain5' 8" x 8' 9.9"Other
- BathroomMain4' 9" x 7'Other
- KitchenOther13' 6" x 13'Other
- Living roomOther17' 8" x 14' 9.6"Other
- BedroomOther13' 3.9" x 10' 8"Other
- BedroomOther13' 3" x 10' 9"Other
- BathroomOther9' 6" x 4' 11"Other
Listing Agents
Request More Information
Request More Information
Location
4383 Hobson Road, Kelowna, British Columbia, V1W1Y4 Canada
Around this property
Information about the area within a 5-minute walk of this property.
Request Neighbourhood Information
Learn more about the neighbourhood and amenities around this home
Request NowPayment Calculator
- $
- %$
- %
- Principal and Interest 0
- Property Taxes 0
- Strata / Condo Fees 0

