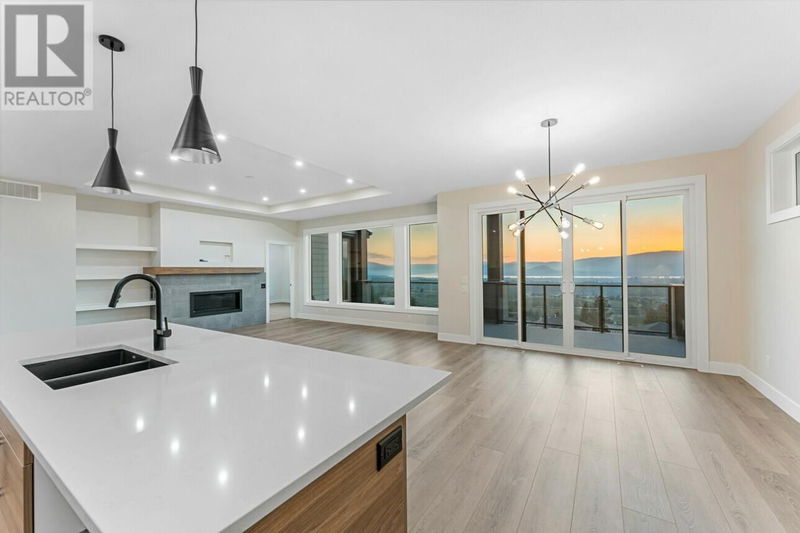Key Facts
- MLS® #: 10323012
- Property ID: SIRC2048280
- Property Type: Residential, Single Family Detached
- Year Built: 2023
- Bedrooms: 4
- Bathrooms: 4
- Parking Spaces: 4
- Listed By:
- Bode Platform Inc
Property Description
Welcome to your dream home! This stunning, brand-new construction is a walk-out style home offering breathtaking lake and city views. The open-concept main level is designed for modern living, featuring a spacious kitchen with a large island, perfect for entertaining. The kitchen is equipped with high-end appliances and a convenient walk-through pantry, providing ample storage. The expansive dining area flows seamlessly into the living room, where you'll find a large electric fireplace, creating a cozy and inviting atmosphere. The primary bedroom is a true retreat, complete with a luxurious ensuite and a generous walk-in closet. The main level also includes a second bedroom and a full bath, perfect for guests or family members. Additional features include a double car garage with a large mudroom, and a well-appointed laundry room for added convenience, a 12' x 28' Salt Water Pool, plus a 1 Bed Legal Suite. This home combines style and comfort. Photos are representative. (id:39198)
Rooms
- TypeLevelDimensionsFlooring
- BedroomOther10' 5" x 9' 3.9"Other
- Living roomOther16' 3.9" x 13' 6"Other
- Laundry roomMain7' 3.9" x 15'Other
- KitchenMain11' x 21' 9"Other
- Dining roomMain12' 9.9" x 12' 9.9"Other
- Primary bedroomMain12' 6" x 13' 6"Other
- Great RoomMain17' 8" x 17' 2"Other
- BedroomMain12' 9.6" x 11' 2"Other
- Dining roomOther9' 3.9" x 9' 9.9"Other
- Living roomOther11' 3" x 12' 9.6"Other
- KitchenOther8' 9" x 12'Other
- BedroomOther12' 3" x 11' 3"Other
Listing Agents
Request More Information
Request More Information
Location
1154 Lone Pine Drive, Kelowna, British Columbia, V1P0A5 Canada
Around this property
Information about the area within a 5-minute walk of this property.
Request Neighbourhood Information
Learn more about the neighbourhood and amenities around this home
Request NowPayment Calculator
- $
- %$
- %
- Principal and Interest 0
- Property Taxes 0
- Strata / Condo Fees 0

