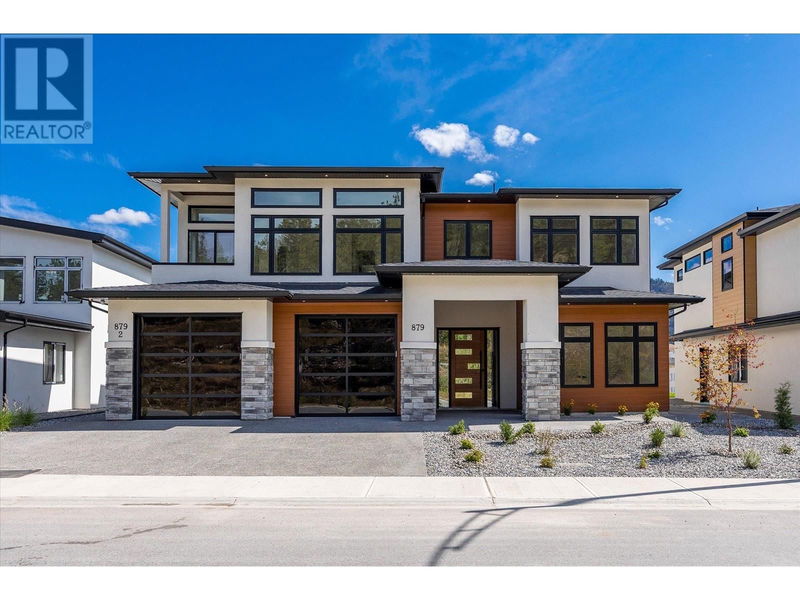Key Facts
- MLS® #: 10321981
- Property ID: SIRC2044294
- Property Type: Residential, Single Family Detached
- Year Built: 2023
- Bedrooms: 7
- Bathrooms: 5
- Parking Spaces: 4
- Listed By:
- Coldwell Banker Horizon Realty
Property Description
This is an incredible 3-in-1 home. There are three potential living areas! First, the main home features a front bedroom or office with full bath, and an open plan living, dining and kitchen area. There are 8 foot sliding glass doors onto your lower patio and lovely green lawn, plus two garden boxes. The kitchen has stainless appliances as well as a fridge and dishwasher that blend into the cabinetry. Quartz countertops, a pot-filler, and a chef's kitchen with an extra stove and fridge! Second, there is a one-bed in-law suite that can easily be converted to suit your needs. The highlight here is the flat entry, making it ideal for parents and inter-generational living. Upstairs, there is a large family room, the primary bedroom with luxury en-suite and walk-in closet, and two more bedrooms with a shared bath. Lots of options for customizing this area, and it's complete with a large upper deck. THIRD is the TWO BED LEGAL SUITE featuring high ceilings and quartz countertops, stainless appliances, and its own utilities, including washer and dryer. The possibilities are endless. Come have a look at this dynamic home, at a great price, in the lovely community of Black Mountain. Black Mountain offers so much, including an outstanding trail network, Birkwood Park, Sntsk’il’inten Regional Park (510 Hectares), the Black Mountain Golf Course, a great Community Website, and even a residents Christmas Party! (id:39198)
Rooms
- TypeLevelDimensionsFlooring
- Laundry room2nd floor6' 11" x 5' 6"Other
- Great Room2nd floor20' 11" x 18' 9.6"Other
- Bedroom2nd floor13' 8" x 14'Other
- Bedroom2nd floor13' x 13' 11"Other
- Ensuite Bathroom2nd floor11' 2" x 9' 9.6"Other
- Primary bedroom2nd floor15' 3.9" x 14' 11"Other
- Bathroom2nd floor5' x 10' 9.6"Other
- UtilityMain5' 11" x 6' 9.9"Other
- OtherMain23' 11" x 24' 11"Other
- BedroomMain10' x 12'Other
- BedroomMain11' x 14'Other
- Living roomMain20' 8" x 18'Other
- KitchenMain8' 9.9" x 9'Other
- KitchenMain13' 11" x 15' 6"Other
- BathroomMain5' x 10' 2"Other
- BathroomMain4' 11" x 9' 6"Other
- Family roomMain15' 8" x 13' 11"Other
- Dining roomMain12' x 14' 11"Other
- Living roomOther16' 8" x 17' 6.9"Other
- KitchenOther14' 8" x 10' 3.9"Other
- BedroomOther13' 6" x 11' 11"Other
- BedroomOther11' 6.9" x 12' 9.9"Other
- BathroomOther4' 11" x 12' 3.9"Other
Listing Agents
Request More Information
Request More Information
Location
879 Loseth Drive, Kelowna, British Columbia, V1P0A8 Canada
Around this property
Information about the area within a 5-minute walk of this property.
Request Neighbourhood Information
Learn more about the neighbourhood and amenities around this home
Request NowPayment Calculator
- $
- %$
- %
- Principal and Interest 0
- Property Taxes 0
- Strata / Condo Fees 0

