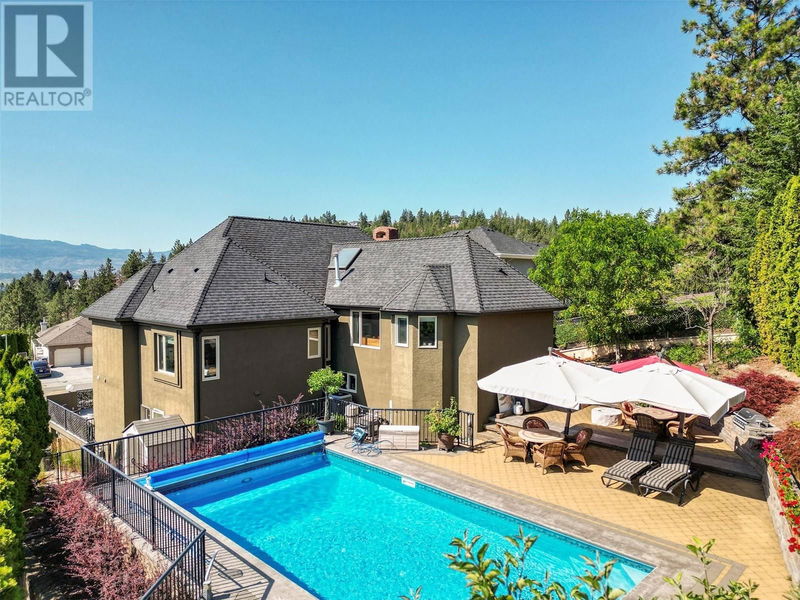Key Facts
- MLS® #: 10322664
- Property ID: SIRC2042484
- Property Type: Residential, Single Family Detached
- Year Built: 1991
- Bedrooms: 5
- Bathrooms: 3+1
- Parking Spaces: 6
- Listed By:
- RE/MAX Kelowna
Property Description
Custom-built 4083 sf 5B + den, media, LR, FR, 4-bath home with European flair and salt-water pool. Home features grand curved staircase & noteworthy finishings. Spacious rooms. High & lofted ceilings, hardwood, 2 gas fireplaces & loads of custom features throughout. Chef’s kitchen with gas stove plus wall-oven, and custom island. Enjoy integrated living flows throughout the home or could easily be 2 separate living areas (even a legal suite) with up to 6 bedrooms. Separate entrance on lower daylight level. Works extended or large family, older children and short-term rentals or Bed & Breakfast. Decks galore, a fabulous inground pool and expansive secluded outdoor entertainment area with hot tub & spectacular mountain, valley and city light views. Private hillside setting in a quiet secluded neighborhood with quick easy access to walking/hiking/cycling trails, downtown, airport, university, shopping, schools, beaches and cultural district. (id:39198)
Rooms
- TypeLevelDimensionsFlooring
- Den2nd floor11' 11" x 12' 3"Other
- Bedroom2nd floor17' x 13' 3"Other
- Bedroom2nd floor11' 11" x 12' 3"Other
- Ensuite Bathroom2nd floor10' 3" x 13' 9.6"Other
- Primary bedroom2nd floor13' 6.9" x 15' 2"Other
- Living room2nd floor13' 3" x 14' 3"Other
- Dining room2nd floor9' 9" x 10' 9"Other
- Kitchen2nd floor15' 6" x 13' 6.9"Other
- Laundry roomMain6' 9.6" x 8' 11"Other
- BedroomMain11' 3" x 12' 9.9"Other
- FoyerMain10' 5" x 12' 6.9"Other
- BedroomMain13' 9.9" x 24' 6.9"Other
- Living roomMain15' x 14' 6"Other
- OtherMain14' 9" x 12' 9"Other
Listing Agents
Request More Information
Request More Information
Location
2376 Nahanni Court, Kelowna, British Columbia, V1V1N1 Canada
Around this property
Information about the area within a 5-minute walk of this property.
Request Neighbourhood Information
Learn more about the neighbourhood and amenities around this home
Request NowPayment Calculator
- $
- %$
- %
- Principal and Interest 0
- Property Taxes 0
- Strata / Condo Fees 0

