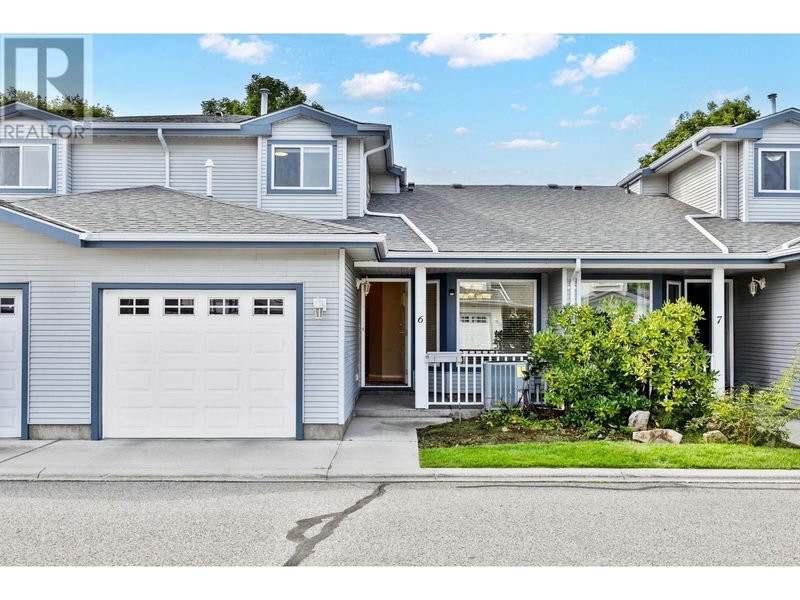Key Facts
- MLS® #: 10322248
- Property ID: SIRC2040376
- Property Type: Residential, Condo
- Year Built: 1993
- Bedrooms: 3
- Bathrooms: 2+1
- Parking Spaces: 2
- Listed By:
- Royal LePage Kelowna
Property Description
Welcome to Aberdeen Estates in the mission area, where you can walk to shopping, schools and parks, all amenities just minutes away. Great 3 bedroom/ 3 bathroom floor plan with the master and laundry on main floor, 4 piece ensuite in the master. Newer appliances in the updated kitchen, 2 large bedrooms upstairs along with a full bathroom. Sliding doors to the outside living space, nice gas fireplace to keep the living room nice and cozy. Built In vacuum system, EV charger in the single garage and an additional parking space outside. The complex is family and per friendly and has a clubhouse to entertain and a playground for the kids. Guest parking is available, and there is a starbucks /deli/ strip mall right across the street. New furnace and A/C unit. Call your realtor today to view this one. (id:39198)
Rooms
- TypeLevelDimensionsFlooring
- Bedroom2nd floor13' 11" x 12'Other
- Bathroom2nd floor4' 11" x 8' 2"Other
- Bedroom2nd floor12' 3.9" x 12'Other
- BathroomMain5' 9.6" x 4' 6.9"Other
- StorageMain3' 9.6" x 4' 2"Other
- StorageMain5' 2" x 3' 3.9"Other
- Ensuite BathroomMain5' 6" x 8' 2"Other
- Primary bedroomMain17' 9" x 12'Other
- Living roomMain21' 3" x 11' 9.9"Other
- KitchenMain9' x 8' 2"Other
- Dining roomMain10' 9.6" x 8' 2"Other
Listing Agents
Request More Information
Request More Information
Location
1120 Guisachan Road Unit# 6, Kelowna, British Columbia, V1Y9R5 Canada
Around this property
Information about the area within a 5-minute walk of this property.
Request Neighbourhood Information
Learn more about the neighbourhood and amenities around this home
Request NowPayment Calculator
- $
- %$
- %
- Principal and Interest 0
- Property Taxes 0
- Strata / Condo Fees 0

