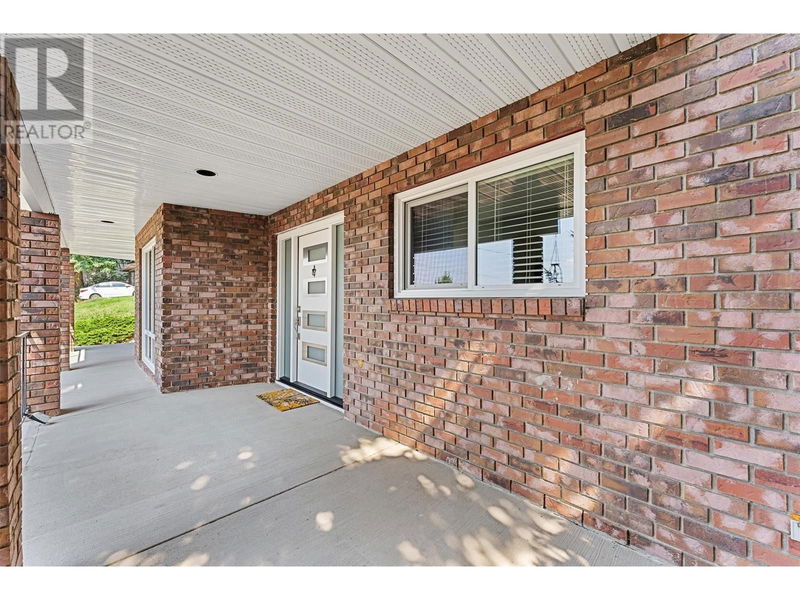Key Facts
- MLS® #: 10321789
- Property ID: SIRC2037144
- Property Type: Residential, Single Family Detached
- Year Built: 1974
- Bedrooms: 4
- Bathrooms: 2+1
- Parking Spaces: 2
- Listed By:
- RE/MAX Kelowna
Property Description
This freshly updated 4-bedroom, 2.5-bathroom gem is ready to impress with its thoughtful upgrades and suite potential. Step inside to discover a grade-level entry home that’s been lovingly renovated, starting with a completely refreshed basement—pulled back to the studs and reimagined into a versatile space that’s perfect for family hangouts or future suite income. This home doesn’t just look good, it’s smart too! With newer heat pumps, energy-efficient windows, and sleek newer exterior doors throughout, your comfort is always top of mind. Cozy up by the stylish wood fireplace in the living room, or simply push a button through your app or the remote to adjust the blinds on those beautiful front windows. You’ll love the double attached garage in the winter! The bonus? Newly installed EV charger, perfect for keeping your electric vehicle powered up and ready to go! The main level boasts new spray foam insulation in the ceiling in the bedroom, bathroom and suite area, keeping things cozy and energy-efficient all year long. Step out back to your zero-scaped backyard with a WiFi-enabled sprinkler system that takes the work out of watering. Whether you’re hosting a BBQ or simply enjoying the low-maintenance vibe, this backyard is all about easy living. With an office on the main floor, uncompromised view of Okanagan Lake and gorgeous orchards in the valley, 4 spacious bedrooms, this home offers flexibility and flair in one fabulous package. (id:39198)
Rooms
- TypeLevelDimensionsFlooring
- Laundry room2nd floor6' 8" x 8' 8"Other
- Breakfast Nook2nd floor4' 9.9" x 8' 3.9"Other
- Family room2nd floor17' 9.9" x 15' 9.6"Other
- Dining room2nd floor11' 9.9" x 12' 8"Other
- Kitchen2nd floor9' 5" x 8' 9.6"Other
- Bathroom2nd floor7' 6.9" x 10' 3.9"Other
- Other2nd floor4' 8" x 4' 11"Other
- Bedroom2nd floor11' 6.9" x 10' 5"Other
- Primary bedroom2nd floor14' 2" x 13' 11"Other
- UtilityMain8' 8" x 3' 8"Other
- StorageMain3' 9" x 8' 11"Other
- StorageMain3' 9" x 8' 2"Other
- FoyerMain7' 3.9" x 13' 6.9"Other
- KitchenMain11' x 9' 11"Other
- Recreation RoomMain11' x 13' 3.9"Other
- Home officeMain9' 6" x 13'Other
- Living roomMain20' 3.9" x 13'Other
- BathroomMain5' x 9' 11"Other
- BedroomMain11' 9.6" x 13' 5"Other
- BedroomMain14' 6" x 11' 11"Other
Listing Agents
Request More Information
Request More Information
Location
1301 Begley Road, Kelowna, British Columbia, V1P1K8 Canada
Around this property
Information about the area within a 5-minute walk of this property.
Request Neighbourhood Information
Learn more about the neighbourhood and amenities around this home
Request NowPayment Calculator
- $
- %$
- %
- Principal and Interest 0
- Property Taxes 0
- Strata / Condo Fees 0

