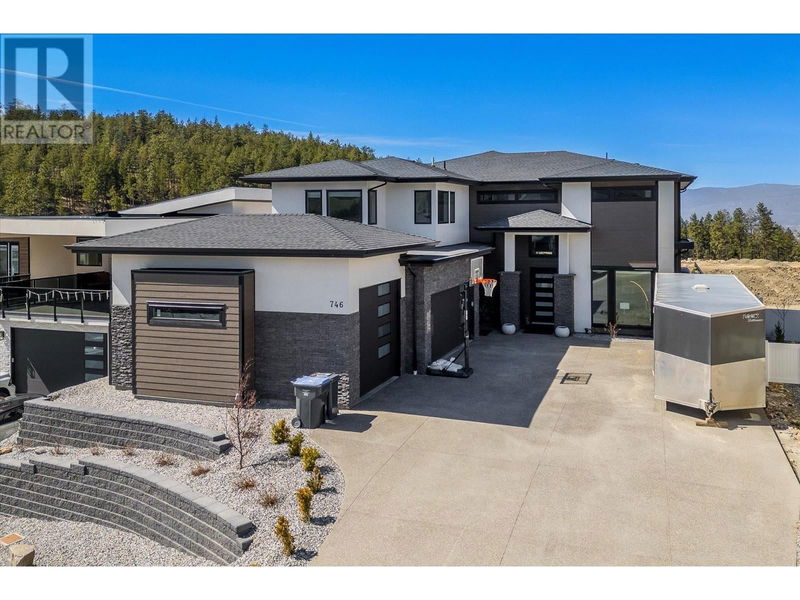Key Facts
- MLS® #: 10322001
- Property ID: SIRC2034458
- Property Type: Residential, Single Family Detached
- Year Built: 2021
- Bedrooms: 4
- Bathrooms: 3+1
- Parking Spaces: 7
- Listed By:
- Coldwell Banker Horizon Realty
Property Description
This is a phenomenal home that was completely custom-made by the owners, designed as their forever dream home. This 4 bed 4 bath family home has everything you could want. Complete with a beautiful sport pool & outdoor living space, a great home office (+ 4 beds), a family theatre / game room, & a spacious chef's kitchen, nothing was missed. From soaring high ceilings, to a bathroom, bedroom & 2nd laundry off the pool deck (perfect for your guests!), to a triple garage with room for a gym, & a dog run with an automatic door for your pup, it's the perfect family home. Kitchen has quartz countertops, SS appliances (huge oversized fridge), chef's pantry, icemaker & drink fridge! Luxury vinyl tile flooring. The primary is spacious with a private deck & luxury bathroom with steam shower. Two more bedrooms & a bathroom are upstairs, along with the main laundry, & an open walkway with a glass railing open onto the floor below. Heated tile floors & bidet toilets in the bathrooms. The games / theatre room has black-out blinds & a wet bar with drinks fridge, & a deck. A fourth bedroom downstairs works perfect for guests & it shares the pool bathroom, which has it's own laundry & shower accessible from the pool deck. Garage is oversized triple, room for your RV on the driveway too. Dog run is infrared & opens automatically, hot water on demand, salt water sport pool! Black Mountain offers an outstanding trail network, Sntsk’il’inten Regional Park (510 Hectares), the Golf Course, & more! (id:39198)
Rooms
- TypeLevelDimensionsFlooring
- Bathroom2nd floor9' 9.6" x 10' 9.6"Other
- Bedroom2nd floor14' 9" x 12' 9.6"Other
- Bedroom2nd floor13' 3" x 12' 2"Other
- Primary bedroom2nd floor15' 9" x 13' 9.6"Other
- Other2nd floor7' 11" x 11' 3"Other
- Ensuite Bathroom2nd floor16' 6.9" x 14' 9.6"Other
- Family room2nd floor28' 6" x 16' 6.9"Other
- Other2nd floor14' 11" x 4' 6"Other
- Laundry room2nd floor12' 6.9" x 6' 6"Other
- Living roomMain25' 3" x 17' 3.9"Other
- KitchenMain12' 3.9" x 18' 8"Other
- OtherMain5' 6" x 8' 2"Other
- Home officeMain9' 9" x 13' 9.6"Other
- Dining roomMain11' 3.9" x 18' 8"Other
- BedroomMain11' x 14' 2"Other
- BathroomMain5' 6.9" x 6'Other
- BathroomMain15' 6.9" x 11' 9.6"Other
- UtilityMain5' 9.6" x 12' 6.9"Other
- FoyerMain20' 11" x 10'Other
- OtherMain49' x 24' 11"Other
- FoyerMain10' 9" x 7'Other
Listing Agents
Request More Information
Request More Information
Location
746 Carnoustie Drive Lot# 11, Kelowna, British Columbia, V1P1V2 Canada
Around this property
Information about the area within a 5-minute walk of this property.
Request Neighbourhood Information
Learn more about the neighbourhood and amenities around this home
Request NowPayment Calculator
- $
- %$
- %
- Principal and Interest 0
- Property Taxes 0
- Strata / Condo Fees 0

