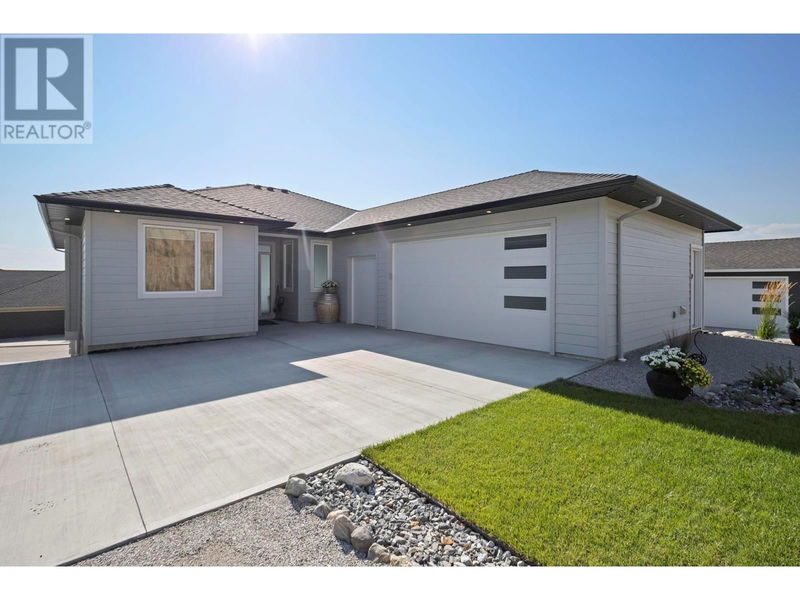Key Facts
- MLS® #: 10321778
- Property ID: SIRC2024751
- Property Type: Residential, Single Family Detached
- Year Built: 2023
- Bedrooms: 4
- Bathrooms: 2+1
- Parking Spaces: 4
- Listed By:
- Macdonald Realty Interior
Property Description
This 2023 built walk-out rancher boasts 4 bedrooms + den/ 3 bathrooms and is situated right in the beautiful Sunset Ranch community, next to the Sunset Ranch Golf & Country Club. This home will check all of the boxes with an oversized double (with toy garage) attached garage, ample additional parking, a walkout basement, valley views from your deck & many more inside extras with customized home upgrades including custom kitchen cabinets, electronic blinds, Bosch appliances, 2 natural gas BBQ hook-ups, luxury vinyl flooring & new water softener. Enjoy summer nights on your deck with views of Duck Lake and a peek-a-boo view of Okanagan Lake. Located in a quiet gated community, your new home is near multiple golf courses & outdoor amenities but also in close proximity to wineries, the Kelowna Airport, the Airport Village and a short distance to Kelowna’s core for all your essentials. (id:39198)
Rooms
- TypeLevelDimensionsFlooring
- UtilityBasement7' x 15' 6"Other
- Recreation RoomBasement34' 3" x 31' 6"Other
- BedroomBasement10' x 11' 5"Other
- BedroomBasement10' 3" x 11' 3.9"Other
- BedroomBasement12' 9.6" x 12' 3.9"Other
- BathroomBasement4' 11" x 7' 9"Other
- Primary bedroomMain13' 9.6" x 12' 11"Other
- Home officeMain10' x 10'Other
- Living roomMain21' 3" x 15' 3"Other
- Laundry roomMain8' x 16' 6"Other
- KitchenMain12' 8" x 12' 2"Other
- OtherMain28' 9.6" x 20' 9.6"Other
- FoyerMain8' 9.9" x 10' 3.9"Other
- Dining roomMain9' 9" x 12'Other
- Ensuite BathroomMain11' 2" x 10' 3"Other
- BathroomMain5' 6" x 5' 3.9"Other
Listing Agents
Request More Information
Request More Information
Location
3639 Riviera Drive, Kelowna, British Columbia, V1X0C1 Canada
Around this property
Information about the area within a 5-minute walk of this property.
Request Neighbourhood Information
Learn more about the neighbourhood and amenities around this home
Request NowPayment Calculator
- $
- %$
- %
- Principal and Interest 0
- Property Taxes 0
- Strata / Condo Fees 0

