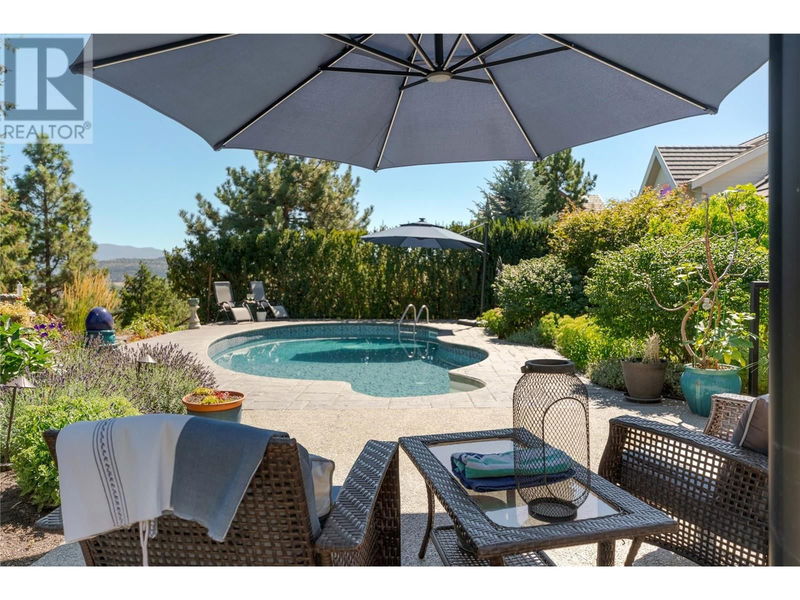Key Facts
- MLS® #: 10321430
- Property ID: SIRC2021889
- Property Type: Residential, Single Family Detached
- Year Built: 2004
- Bedrooms: 5
- Bathrooms: 3+1
- Parking Spaces: 5
- Listed By:
- RE/MAX Kelowna - Stone Sisters
Property Description
Don't miss the chance to own this beautiful family home with an incredibly private backyard oasis! This exceptional property offers an ideal blend of contemporary style & elegance, featuring a spacious floor plan perfect for growing families & hosting guests. The open-concept main floor showcases a timeless kitchen equipped with top-of-the-line appliances, ample counter space & island with seating. Large windows flood the space with natural light & offer breathtaking views of the surrounding mountains & valleys. The living area is centered around a cozy stone fireplace, providing the perfect ambiance. The adjacent dining nook leads out to the backyard oasis, offering seamless indoor-outdoor living. Enjoy entertaining by the pool or relax in the lush, private surroundings. Back inside, the formal dining room is perfect for hosting large gatherings & creating memorable experiences. Convenience is key with a laundry room & a versatile den located on the main level, providing ample space for a home office or study area. Upstairs, 3 spacious bedrooms await. The primary features a spa like ensuite complete with soaker tub & a walk in closet. Downstairs, two additional bedrooms create a perfect haven for guests along with a large family & versatile rec space. This home provides more than a place to live; it offers a private haven for relaxation & a comfortable space to come together to create cherished memories with loved ones. This home coming in UNDER assessment & is a MUST SEE! (id:39198)
Rooms
- TypeLevelDimensionsFlooring
- Breakfast Nook2nd floor5' x 8' 2"Other
- Bedroom2nd floor14' 9.9" x 13'Other
- Ensuite Bathroom2nd floor14' 8" x 8' 3"Other
- Bedroom2nd floor14' x 10' 8"Other
- Bathroom2nd floor9' 6.9" x 12' 3.9"Other
- Primary bedroom2nd floor15' x 13' 2"Other
- Wine cellarOther5' 9.6" x 6' 3.9"Other
- BathroomOther4' 11" x 5' 9"Other
- Recreation RoomOther9' 9" x 13' 3"Other
- Family roomOther14' 9.9" x 16' 5"Other
- BedroomOther14' 9.9" x 9' 6.9"Other
- BedroomOther14' 2" x 12' 9.6"Other
- DenMain9' 11" x 14' 6.9"Other
- BathroomMain6' x 7' 9"Other
- OtherMain9' 9.6" x 10' 9.6"Other
- Laundry roomMain12' 9.6" x 12' 3.9"Other
- Dining roomMain11' 6.9" x 13' 11"Other
- Living roomMain15' x 17' 6"Other
- Dining roomMain7' 2" x 12' 6"Other
- KitchenMain16' 11" x 21' 3.9"Other
Listing Agents
Request More Information
Request More Information
Location
559 Long Ridge Drive S, Kelowna, British Columbia, V1V2R9 Canada
Around this property
Information about the area within a 5-minute walk of this property.
Request Neighbourhood Information
Learn more about the neighbourhood and amenities around this home
Request NowPayment Calculator
- $
- %$
- %
- Principal and Interest 0
- Property Taxes 0
- Strata / Condo Fees 0

