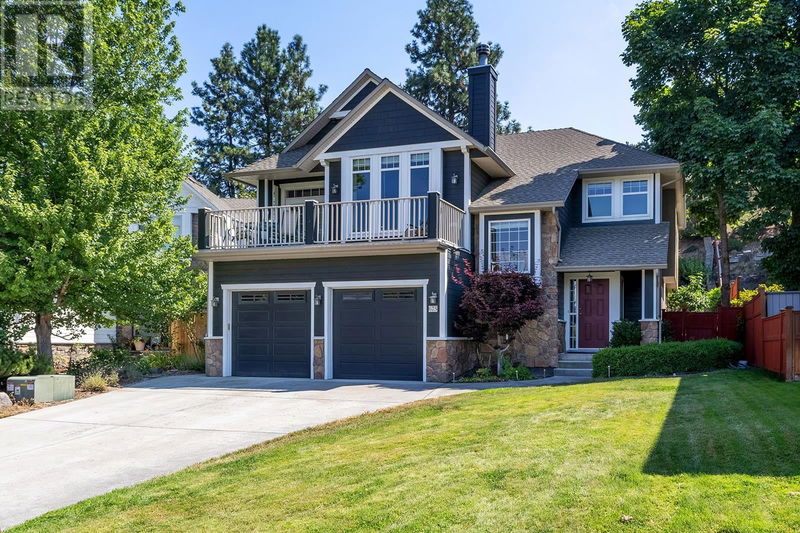Key Facts
- MLS® #: 10321006
- Property ID: SIRC2021580
- Property Type: Residential, Single Family Detached
- Year Built: 2003
- Bedrooms: 6
- Bathrooms: 3+1
- Parking Spaces: 2
- Listed By:
- Royal LePage Kelowna
Property Description
Move-In Ready! This beautifully maintained home in the sought-after Lower Mission is ready for immediate possession. With bathrooms on every floor, this property offers flexible layout options to suit your lifestyle. Step outside to enjoy your choice of outdoor dining with inviting decks off the front and back, plus a spacious patio in the backyard—perfect for entertaining or relaxing in the sun. The vaulted great room, featuring a cozy wood-burning fireplace, creates a warm and inviting atmosphere for winter gatherings. An office conveniently located off the main entrance provides a perfect workspace or study area. The garage boasts impressive 10-foot ceilings, accommodating multiple vehicles or ample storage space. Located within a top-tier school catchment, this home is within walking distance to Okanagan Mission Secondary, Dorothea Walker Elementary, and Anne McClymont Elementary. Excitingly, the new Dehart Park, set to include a pump track, Pickleball courts, fitness nodes, a water play area, games area, and walking loop, is just a 2-minute walk away—perfect for families and outdoor enthusiasts! Don't miss your chance to own this exceptional property in one of Kelowna's most desirable neighborhoods! (id:39198)
Rooms
- TypeLevelDimensionsFlooring
- Primary bedroom2nd floor13' 6" x 13' 2"Other
- Living room2nd floor18' 9.6" x 15' 2"Other
- Kitchen2nd floor11' 3.9" x 13' 5"Other
- Dining room2nd floor12' 3.9" x 8' 3"Other
- Bedroom2nd floor11' 9" x 10' 6"Other
- Bedroom2nd floor12' 8" x 10' 8"Other
- Ensuite Bathroom2nd floor14' 11" x 9' 3"Other
- Bathroom2nd floor7' 6" x 8' 2"Other
- UtilityBasement12' 9" x 18' 3.9"Other
- BedroomBasement16' 3.9" x 24' 9.6"Other
- Living roomBasement14' 8" x 18' 9"Other
- BathroomBasement10' 3" x 5' 11"Other
- BedroomMain9' 9.9" x 10'Other
- Laundry roomMain12' 8" x 6' 6.9"Other
- Family roomMain20' 3.9" x 31' 6"Other
- BedroomMain12' 8" x 11' 8"Other
- BathroomMain9' 2" x 4' 11"Other
Listing Agents
Request More Information
Request More Information
Location
675 Westpoint Court, Kelowna, British Columbia, V1W4Y3 Canada
Around this property
Information about the area within a 5-minute walk of this property.
Request Neighbourhood Information
Learn more about the neighbourhood and amenities around this home
Request NowPayment Calculator
- $
- %$
- %
- Principal and Interest 0
- Property Taxes 0
- Strata / Condo Fees 0

