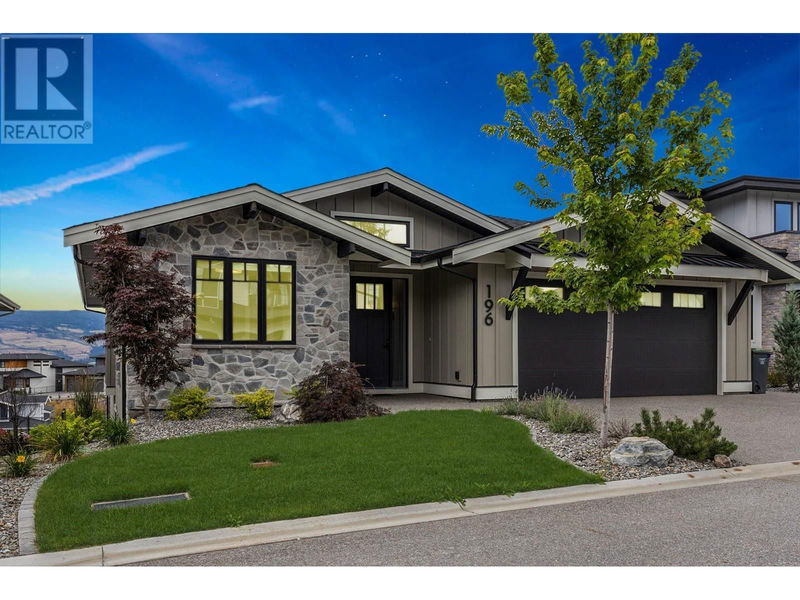Key Facts
- MLS® #: 10320954
- Property ID: SIRC2010492
- Property Type: Residential, Single Family Detached
- Year Built: 2021
- Bedrooms: 5
- Bathrooms: 2+1
- Parking Spaces: 4
- Listed By:
- Royal LePage Kelowna
Property Description
This almost new custom home in the prestigious Wilden area is loaded with luxurious finishing's and thoughtful upgrades. The open concept main floor features soaring vaulted ceilings that create a spacious & airy atmosphere, a custom stone fireplace adding warmth and elegance & a chef inspired kitchen complete with Bosch appliances, quartz countertops & a farmhouse sink! The partially covered deck provides an amazing outdoor living experience! It's accessible from both the dining area and living room sliding doors and the automatic shades offer complete privacy & shade or keep them open to enjoy the breathtaking valley & mountain views. The master bedroom is generous in size and includes a spa-like ensuite featuring heated tile floors, a custom tile shower, a soaker tub and access to the walk-in closet with custom shelving. The lower level of the home has a huge rec room that's roughed in for a wet bar (could be suited), 3 bedrooms, a bathroom & over 250 SF of unfinished area. There is also access to the stamped concrete patio and to the backyard with a roughed-in sunken hot tub area. Other notable features of the home include; an ICF construction, motorized window coverings, topless glass deck railings, a dual stage water filtration system plus much more! This desirable neighborhood is known for it's access to nature, with endless hiking & biking trails only steps away. This home is in showroom condition, here's your chance to own an almost new home without the GST! (id:39198)
Rooms
- TypeLevelDimensionsFlooring
- Recreation RoomOther24' 9.6" x 29' 3"Other
- BathroomOther5' 9.6" x 9'Other
- BedroomOther14' 2" x 13' 9"Other
- BedroomOther12' 3.9" x 12' 8"Other
- BedroomOther11' 9.6" x 12' 9"Other
- BedroomMain9' 9.6" x 10' 5"Other
- BathroomMain5' 9" x 5' 9"Other
- Primary bedroomMain14' 2" x 13' 9"Other
- Ensuite BathroomMain12' x 14' 9.9"Other
- Living roomMain17' 9.9" x 14' 6.9"Other
- KitchenMain16' 9.9" x 13' 6.9"Other
- Dining roomMain9' 5" x 14' 9.9"Other
- Laundry roomMain8' 8" x 7' 3"Other
- FoyerMain9' 9.6" x 8' 6.9"Other
Listing Agents
Request More Information
Request More Information
Location
196 Summer Wood Drive, Kelowna, British Columbia, V1V2Z9 Canada
Around this property
Information about the area within a 5-minute walk of this property.
Request Neighbourhood Information
Learn more about the neighbourhood and amenities around this home
Request NowPayment Calculator
- $
- %$
- %
- Principal and Interest 0
- Property Taxes 0
- Strata / Condo Fees 0

