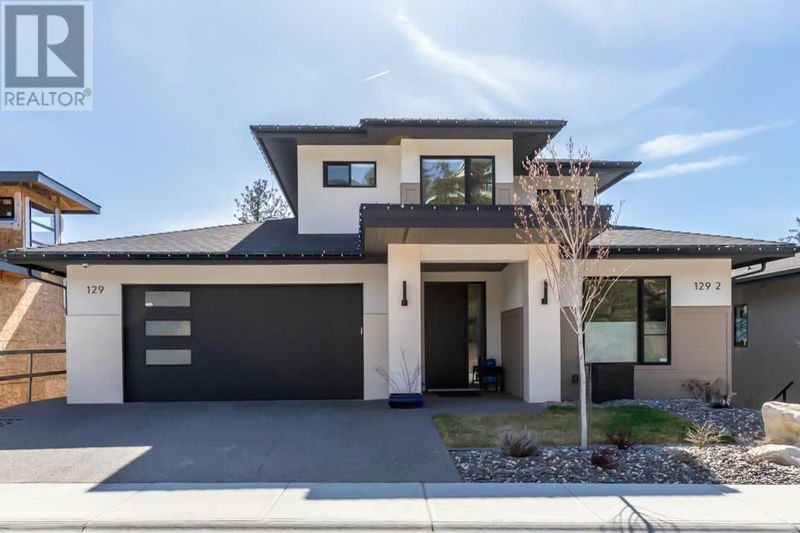Key Facts
- MLS® #: 10320764
- Property ID: SIRC2007038
- Property Type: Residential, Single Family Detached
- Year Built: 2021
- Bedrooms: 5
- Bathrooms: 4+1
- Parking Spaces: 4
- Listed By:
- Century 21 Assurance Realty Ltd
Property Description
AMAZING OPPORTUNITY!! WELCOME TO 129 SUMMER WOOD DRIVE, located in the prestigious Echo Ridge WILDEN Development! Priced well below cost to build, this stunning 3969 S.F custom Fawdry built home has HIGH QUALITY upgraded finishes throughout! OPEN CONCEPT Great Room w/14 ft ceilings, quality 3/4"" white oak floors, Hunter Douglas automated blinds & stunning fireplace (gas) feature. Bright custom kitchen with gleaming Quartz countertops & High-end Stainless Steel appliances (Wolf gas range & Miele Dishwasher). Convenient Butler pantry off kitchen. Spacious PRIMARY BEDROOM ON THE MAIN with Walk-in Closet, a 5 PCE Ensuite & solid core door for quiet enjoyment. High end glass panelled staircase leads up to the grand loft/flex space( could be converted to a large bedroom) and a large bedroom with full bath. BRIGHT walk-out basement has additional XL bedroom w/full ensuite bath and its own patio entrance as part of main house- could be a potential studio for UBC student. PLUS a SEPARATE LEGAL 964 S.F 2 BEDROOM SUITE w/own entrance and covered patio (wired for hot tub )for a great income stream. Note: special NOISE CANCELLING upgrade ensures peaceful enjoyment for all. Xeriscaped w/ UG irrigation, Water feature, Hot water on demand, Security system, Double garage w/ EV CHARGER, Culligan Reverse Osmosis water softener etc... You don't want to miss this opportunity to own this gorgeous home!! Book your showing today. Quick Possession Available! (id:39198)
Rooms
- TypeLevelDimensionsFlooring
- Loft2nd floor14' 8" x 17' 9.6"Other
- Bathroom2nd floor7' 3" x 9' 11"Other
- Bedroom2nd floor12' 5" x 14' 5"Other
- StorageOther4' 11" x 7' 9.6"Other
- UtilityOther5' 8" x 9' 2"Other
- Ensuite BathroomOther9' 3" x 5' 3.9"Other
- BedroomOther14' 3.9" x 18' 9.6"Other
- Ensuite BathroomMain10' 3" x 8' 5"Other
- Primary bedroomMain14' 5" x 12' 5"Other
- Dining roomMain14' 3.9" x 9' 3.9"Other
- KitchenMain11' 9.6" x 13' 6.9"Other
- Living roomMain20' 5" x 17' 2"Other
- Laundry roomMain12' 3" x 7' 2"Other
- BathroomMain5' 3" x 5'Other
- FoyerMain7' 9.6" x 17' 9.6"Other
- DenMain12' 9.9" x 10'Other
- BedroomOther13' x 10' 9"Other
- BedroomOther11' 6.9" x 13' 9.6"Other
- Living roomOther14' 3.9" x 15' 8"Other
- KitchenOther14' 3.9" x 9' 9.6"Other
- BathroomOther10' x 4' 9.9"Other
Listing Agents
Request More Information
Request More Information
Location
129 Summer Wood Drive, Kelowna, British Columbia, V1V0C9 Canada
Around this property
Information about the area within a 5-minute walk of this property.
Request Neighbourhood Information
Learn more about the neighbourhood and amenities around this home
Request NowPayment Calculator
- $
- %$
- %
- Principal and Interest 0
- Property Taxes 0
- Strata / Condo Fees 0

