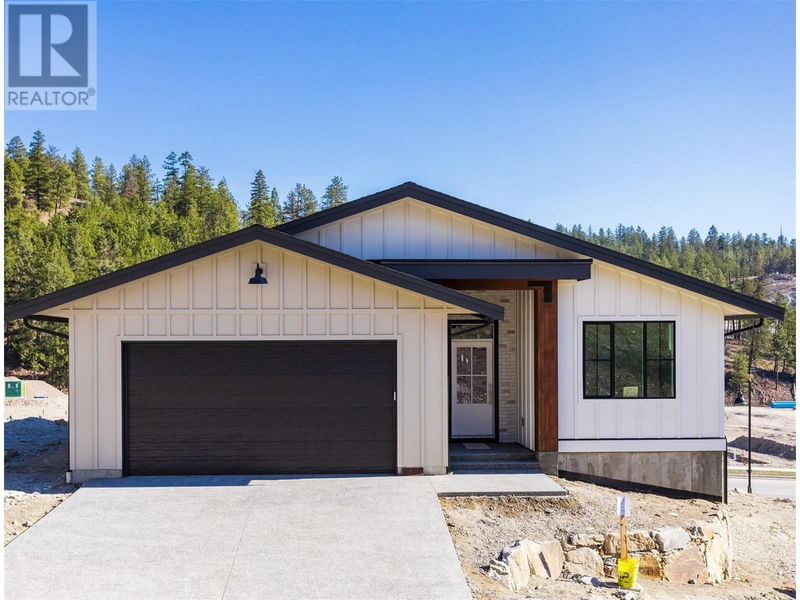Key Facts
- MLS® #: 10320831
- Property ID: SIRC2007031
- Property Type: Residential, Single Family Detached
- Year Built: 2024
- Bedrooms: 3
- Bathrooms: 3
- Parking Spaces: 4
- Listed By:
- Oakwyn Realty Okanagan
Property Description
Tell yourself this will be your dream home in the highly sought-after McKinley Beach Community, nestled next to the shores of Okanagan Lake. Built in 2024, this exquisite dwelling boasts 3 bedrooms and 3 bathrooms, the perfect fusion of opulence and comfort on a peaceful cul-de-sac. Enjoy the convenience of single-level living with a luxurious master retreat on the main floor, accompanied by another bedroom and bathroom. The heart of the home features a luminous, open-concept kitchen seamlessly transitioning into the living room, warmed by a charming fireplace and expansive windows framing picturesque pond views. A chef’s delight, the kitchen showcases dual-tone cabinets, elegant white subway tiles, a generous island, quartz countertops, and a spacious pantry. Positioned to capture breathtaking views, the primary suite offers a ensuite with dual sinks, a lavish soaker tub, a large shower, and a walk-in closet. The lower level presents a third bedroom and bathroom, a generous rec room, and ample storage space. Just a short stroll from Okanagan Lake, and also the amenities centre currently under construction across the street. McKinley Beach stands unparalleled with its recreational offerings, including tennis courts, playgrounds, skating ponds, and a community garden, establishing itself as the premier destination for amenities in the Okanagan region. This remarkable home presents a rare chance to own a slice of paradise in one of the area’s most desirable communities. (id:39198)
Rooms
- TypeLevelDimensionsFlooring
- StorageBasement27' x 12'Other
- UtilityBasement7' x 8'Other
- BathroomBasement5' x 9'Other
- BedroomBasement9' 9.9" x 11' 9.9"Other
- Media / EntertainmentBasement23' x 14' 3.9"Other
- Laundry roomMain5' x 11' 3"Other
- BathroomMain5' x 8'Other
- BedroomMain9' x 11'Other
- Ensuite BathroomMain9' 8" x 11' 3.9"Other
- Primary bedroomMain13' x 12' 6"Other
- FoyerMain11' x 7' 2"Other
- KitchenMain12' 6" x 11'Other
- Dining roomMain10' x 11'Other
- Living roomMain11' 6" x 15' 6"Other
Listing Agents
Request More Information
Request More Information
Location
3438 Hilltown Close, Kelowna, British Columbia, V1V0C6 Canada
Around this property
Information about the area within a 5-minute walk of this property.
Request Neighbourhood Information
Learn more about the neighbourhood and amenities around this home
Request NowPayment Calculator
- $
- %$
- %
- Principal and Interest 0
- Property Taxes 0
- Strata / Condo Fees 0

