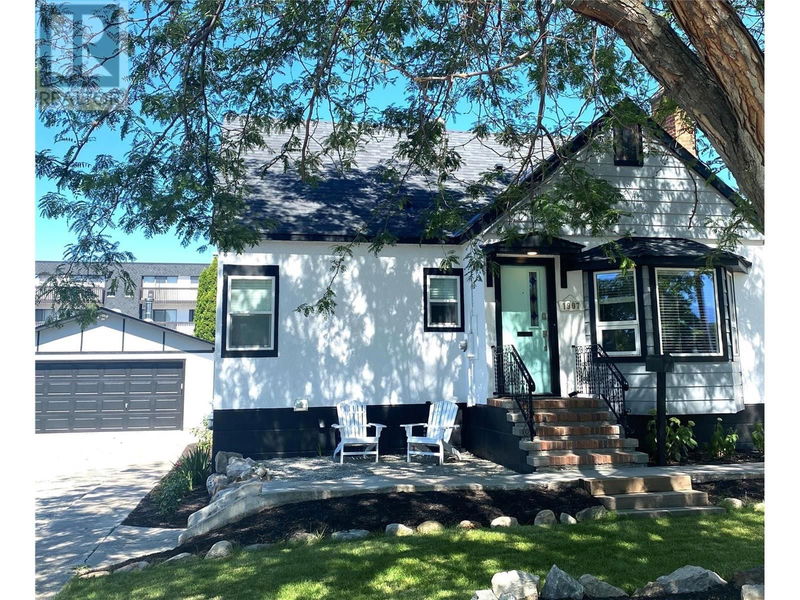Key Facts
- MLS® #: 10320710
- Property ID: SIRC2005664
- Property Type: Residential, Single Family Detached
- Year Built: 1948
- Bedrooms: 4
- Bathrooms: 3+1
- Parking Spaces: 8
- Listed By:
- Royal LePage Kelowna
Property Description
Kelowna's Prime Location – Kelowna's most desirable neighbourhood, the Abbott Heritage Conservation Area, this property epitomizes the adage: ""Location, location, location"" Away from the high traffic volume on Abbott St and Hwy 97 Bridge noise. Nice quiet, side street. A mere 3-minute walk to the best beaches in Kelowna. Just 5 minutes away from both downtown and the hospital. It's the perfect blend of tranquility and convenience. Home has suite potential and has undergone a complete and total renovation, leaving it fully modernized and ready for you to move in hassle-free. Electrical and plumbing has been upgraded and all permitted, essentially like new. Luxurious extras abound, including a steam shower in the ensuite, a spacious walk-in closet, central air, roughed in vacuum. With 4 bedrooms and 4 bathrooms. The upstairs bedrooms feature extra side rooms, perfect for children's play areas or versatile storage solutions. 5 included appliances. New roof Aug 2023, fresh paint in and out, and new window blinds. Even the double garage has been equipped with A/C and heating. Safe partially fenced yard. 4 outdoor sheds for all kinds of storage. Whether you're seeking the perfect family home or a prudent investment, this property offers both. DEVELOPMENT OPPORTUNITY HAS MANY OPTIONS. Build a carriage house or a 2nd house with a suite. Subdivide and create a new lot with its own suite potential. A new lot in this area is worth north of $600K by itself. Call Now (id:39198)
Rooms
- TypeLevelDimensionsFlooring
- Other2nd floor7' x 10' 6"Other
- Foyer2nd floor8' 6" x 11'Other
- Bedroom2nd floor10' x 10'Other
- Bedroom2nd floor10' x 10'Other
- OtherBasement6' x 8'Other
- StorageBasement13' x 14'Other
- Laundry roomBasement6' x 5'Other
- Family roomBasement10' x 14'Other
- BedroomBasement9' x 12'Other
- BathroomMain3' x 6'Other
- Ensuite BathroomMain9' 6" x 11' 8"Other
- Primary bedroomMain10' x 12' 8"Other
- KitchenMain12' x 15'Other
- Living roomMain12' x 18'Other
Listing Agents
Request More Information
Request More Information
Location
1907 Knox Crescent, Kelowna, British Columbia, V1Y1K9 Canada
Around this property
Information about the area within a 5-minute walk of this property.
Request Neighbourhood Information
Learn more about the neighbourhood and amenities around this home
Request NowPayment Calculator
- $
- %$
- %
- Principal and Interest 0
- Property Taxes 0
- Strata / Condo Fees 0

