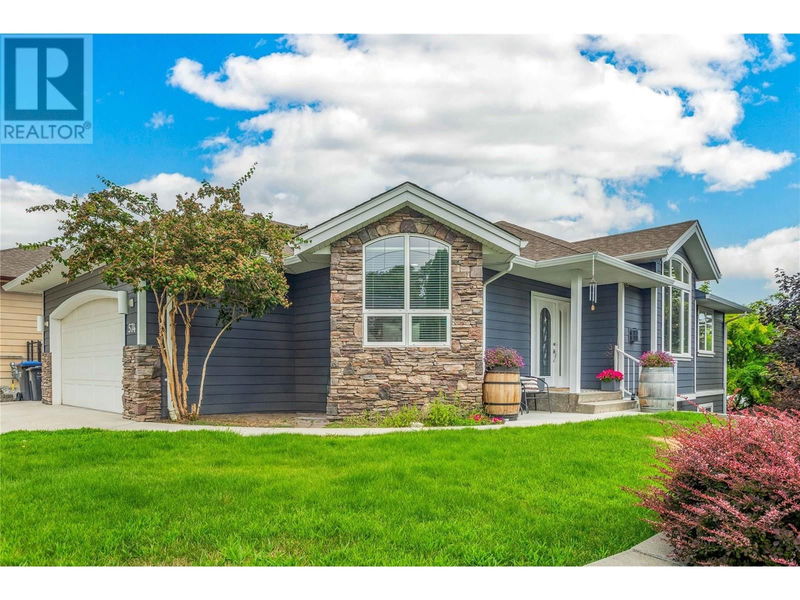Key Facts
- MLS® #: 10320084
- Property ID: SIRC2002150
- Property Type: Residential, Single Family Detached
- Year Built: 2005
- Bedrooms: 4
- Bathrooms: 3
- Parking Spaces: 5
- Listed By:
- Century 21 Assurance Realty Ltd
Property Description
SLEEPER LISTING IN UPPER MISSION WITH LAKE VIEWS AND A REVENUE SUITE [not Legal]. Well Thought out Floor Plan on Both Levels. 1440 sq ft on the upper level with another approx 700 sq ft utilized by the upper level. Approx 700 sq ft suite which includes a decent sized BR, a full Bathroom, Quality Kitchen with Smart Cabinet Layout, Soft Closed Cupboards and Drawers, French Doors and a Huge Covered Patio [29x10] Separate Outside Entrance This property has a recently installed new furnace, hot water tank and new on demand hot water system (id:39198)
Rooms
- TypeLevelDimensionsFlooring
- Family roomBasement10' x 17'Other
- OtherBasement6' x 10'Other
- OtherBasement9' x 10'Other
- BedroomBasement10' x 11'Other
- OtherMain20' x 20'Other
- OtherMain10' x 29'Other
- BathroomMain6' x 9'Other
- Laundry roomMain6' x 9'Other
- BedroomMain11' x 11'Other
- Ensuite BathroomMain8' x 12'Other
- Primary bedroomMain12' x 14'Other
- KitchenMain10' x 12'Other
- Dining roomMain11' x 11'Other
- Living roomMain14' x 16'Other
- DenMain10' x 12'Other
- FoyerMain5' x 8'Other
- OtherOther10' x 29'Other
- BathroomOther11' x 12'Other
- KitchenOther11' x 12'Other
- BedroomOther11' x 12'Other
- Living roomOther10' x 16'Other
Listing Agents
Request More Information
Request More Information
Location
574 Gowen Place, Kelowna, British Columbia, V1W5B4 Canada
Around this property
Information about the area within a 5-minute walk of this property.
Request Neighbourhood Information
Learn more about the neighbourhood and amenities around this home
Request NowPayment Calculator
- $
- %$
- %
- Principal and Interest 0
- Property Taxes 0
- Strata / Condo Fees 0

