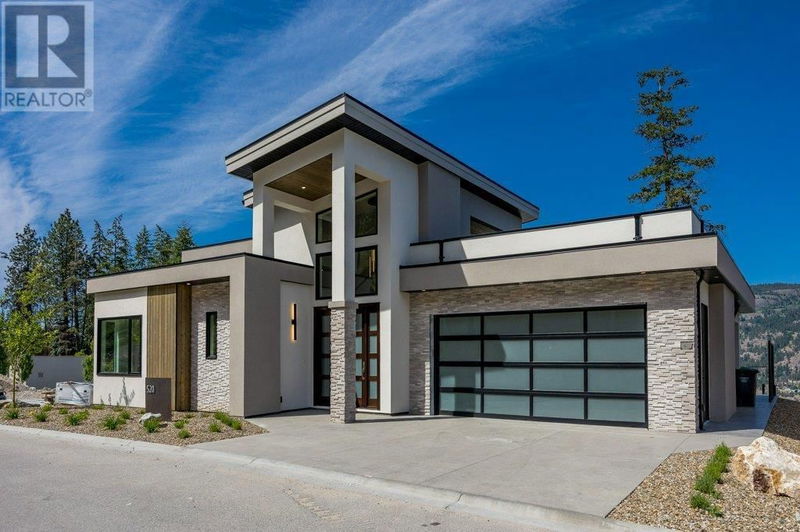Key Facts
- MLS® #: 10320120
- Property ID: SIRC1993622
- Property Type: Residential, Single Family Detached
- Year Built: 2022
- Bedrooms: 2
- Bathrooms: 2
- Parking Spaces: 4
- Listed By:
- Coldwell Banker Horizon Realty
Property Description
PRICE REDUCED!! Come & see this stunning & IMMACULATE high end home, perfect for life partners with no kids ;) It's ideal for those who value contemporary design & designer finishings, without all of the extra unnecessary space. This is the BEST alternative when compared to condo living downtown, with the added benefits of your own land, a large double garage, & paying lower utility bills than a traditional ""oversized"" home. Here, the focus is on you & fun entertaining, outdoor living, and enjoying what the Okanagan lifestyle is all about. Located in the esteemed neighbourhood of North Clifton Estates, surrounded by nature & close to the beach, it is truly one-of-a kind. With a sunken living room & large professional chef's kitchen, the sliding doors open onto a patio that is ready to customize with the outdoor add-ons of your choice ~ outdoor kitchen? Hot tub? Swim spa recessed into the upper deck? Modest in size, this home offers all you need with two bedrooms & two bathrooms ~ although you could add a third bed, just ask us how! The primary boasts a luxury en-suite an upper ""private retreat"" deck, where you can set up a coffee bar, yoga mat, & some lounge chairs. The second bed works great as a flexible guest room & office. Garage is wired for an Electric Vehicle charger and has epoxy flooring. Immediate possession available. Built with exceptional attention to detail & quality craftsmanship, by Douglas Lake Custom Homes. We invite you to come and have a look today! (id:39198)
Rooms
- TypeLevelDimensionsFlooring
- Ensuite Bathroom2nd floor11' 6" x 12' 11"Other
- Primary bedroom2nd floor16' x 17' 3.9"Other
- OtherMain20' 11" x 27' 9.6"Other
- Laundry roomMain8' 8" x 7' 8"Other
- BathroomMain8' 2" x 5' 2"Other
- BedroomMain13' 6" x 10' 5"Other
- KitchenMain12' 9.6" x 10' 9.6"Other
- Dining roomMain12' 9.6" x 9' 6.9"Other
- Living roomMain16' 3" x 21' 3.9"Other
Listing Agents
Request More Information
Request More Information
Location
520 Clifton Lane, Kelowna, British Columbia, V1V1A5 Canada
Around this property
Information about the area within a 5-minute walk of this property.
Request Neighbourhood Information
Learn more about the neighbourhood and amenities around this home
Request NowPayment Calculator
- $
- %$
- %
- Principal and Interest 0
- Property Taxes 0
- Strata / Condo Fees 0

