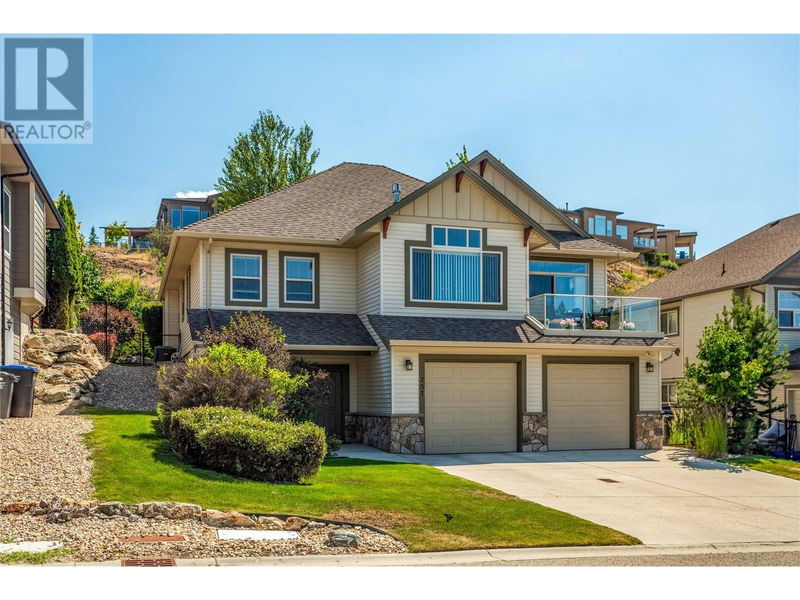Key Facts
- MLS® #: 10319485
- Property ID: SIRC1983121
- Property Type: Residential, Single Family Detached
- Year Built: 2007
- Bedrooms: 4
- Bathrooms: 3
- Parking Spaces: 4
- Listed By:
- Century 21 Assurance Realty Ltd
Property Description
Discover this lovely 4 Bedroom + Den Upper Mission home in a quiet neighborhood with abundant flexible space. Featuring a great layout that has a vaulted living room with a fire place, family room with direct access to the private back yard, 3 bedrooms & laundry room all conveniently located on the main floor. The lower level offers an additional bedroom with walk-in closet, den & a wonderful large family room with with a separate entrance, making it perfect for a future suite. This immaculately kept home boasts updates including the kitchen cabinets, top end appliances including a built in wine fringe, beautiful counter tops & modern beautiful bathrooms. New water heater. Enjoy the sunsets with peek a boo lake views off the wonderful front deck or the back private patio in the beautifully landscaped fully fenced backyard backing onto a greenspace. Yard is complete with underground sprinklers for easy maintenance. This home has many extra spaces to suit anyone's needs. Flexible space for a growing family, your home office needs, home gym, theater room or extra family rooms. The space is there and ready for you. The possibilities are endless! Located in an amazing school catchment & just a 3 minute drive to the newly opened Mission Village. The new Gordon Rd to Stewart Rd connector makes it easy to get into the city. Close to wineries & many walking trails. See the Virtual Tour Link. Book your tour today! Room dimensions are from Matterport. Please verify if Important. (id:39198)
Rooms
- TypeLevelDimensionsFlooring
- FoyerOther14' x 15' 6.9"Other
- Family roomOther20' 6.9" x 22' 9"Other
- BathroomOther6' 9" x 9' 11"Other
- DenOther12' 2" x 10' 2"Other
- BedroomOther13' 2" x 9' 3"Other
- Laundry roomMain6' 6.9" x 5' 3"Other
- BathroomMain7' 3.9" x 10' 6"Other
- BedroomMain9' 11" x 14' 9.6"Other
- BedroomMain10' 3" x 10' 6"Other
- Ensuite BathroomMain8' x 9' 2"Other
- Primary bedroomMain15' 9" x 11' 9"Other
- Family roomMain15' 3.9" x 12' 9"Other
- Dining roomMain9' 2" x 15' 2"Other
- KitchenMain15' 9.6" x 13' 9"Other
- Living roomMain17' 9.9" x 11' 5"Other
Listing Agents
Request More Information
Request More Information
Location
757 Crozier Avenue, Kelowna, British Columbia, V1W5B2 Canada
Around this property
Information about the area within a 5-minute walk of this property.
Request Neighbourhood Information
Learn more about the neighbourhood and amenities around this home
Request NowPayment Calculator
- $
- %$
- %
- Principal and Interest 0
- Property Taxes 0
- Strata / Condo Fees 0

