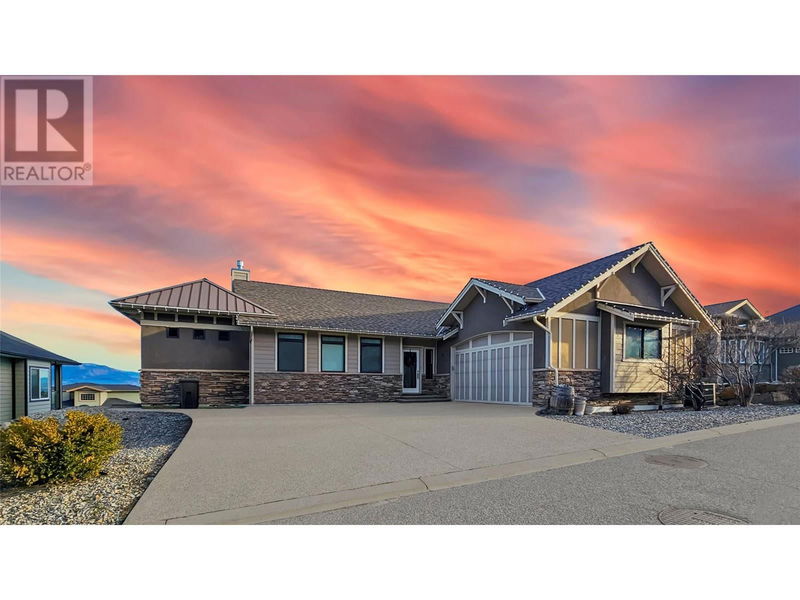Key Facts
- MLS® #: 10319102
- Property ID: SIRC1977258
- Property Type: Residential, Single Family Detached
- Year Built: 2008
- Bedrooms: 4
- Bathrooms: 3+1
- Parking Spaces: 4
- Listed By:
- Oakwyn Realty Okanagan-Letnick Estates
Property Description
Expansive living area exceeding 4000 square feet, this residence comprises 4 generously sized bedrooms along with a den. This walkout rancher showcases a well-lit basement & offers captivating views of Okanagan Lake. Each bedroom downstairs is complemented by its own ensuite. The Master features a generously proportioned walk-in closet & lavish 5-piece ensuite replete with deep soaking tub & meticulously tiled shower enclosed by a sleek glass door. Master bedroom is located on the lower level of the home. The property is distinguished by its hardwood floors & a well-appointed laundry room equipped with sink, storage cabinets & counter space. The main level is graced by a remarkable kitchen, featuring a distinctive curved island, granite countertops & high-quality stainless steel appliances, including an upscale Italian gas range and oven. A captivating tile backsplash adds to the aesthetic charm & a practical butler's pantry enhances functionality with added sink and storage. Also equipped with Movie theater, Xeriscape yard, double garage. Located in one of the best neighborhoods - Kettle Valley! The top schools, walk to Chute Lake Elementary, shopping center and day care, family-oriented friendly community, perfect for active lifestyles, convenient for city life. (id:39198)
Rooms
- TypeLevelDimensionsFlooring
- Media / EntertainmentBasement15' 6" x 23' 6.9"Other
- BedroomBasement13' x 16'Other
- FoyerBasement7' x 9'Other
- Laundry roomBasement7' 6" x 13' 8"Other
- OtherBasement10' 8" x 16'Other
- PlayroomBasement10' 6" x 12'Other
- BedroomBasement12' 6.9" x 13' 6"Other
- Primary bedroomBasement14' 6" x 21'Other
- BedroomMain11' x 14' 9"Other
- Dining roomMain9' 6.9" x 18' 8"Other
- FoyerMain7' x 7' 3.9"Other
- Mud RoomMain7' 3" x 7' 6"Other
- Breakfast NookMain10' x 10'Other
- Living roomMain21' 8" x 22'Other
- PantryMain8' 2" x 14'Other
- KitchenMain13' x 13' 8"Other
Listing Agents
Request More Information
Request More Information
Location
367 Trumpeter Court, Kelowna, British Columbia, V1W5J4 Canada
Around this property
Information about the area within a 5-minute walk of this property.
Request Neighbourhood Information
Learn more about the neighbourhood and amenities around this home
Request NowPayment Calculator
- $
- %$
- %
- Principal and Interest 0
- Property Taxes 0
- Strata / Condo Fees 0

