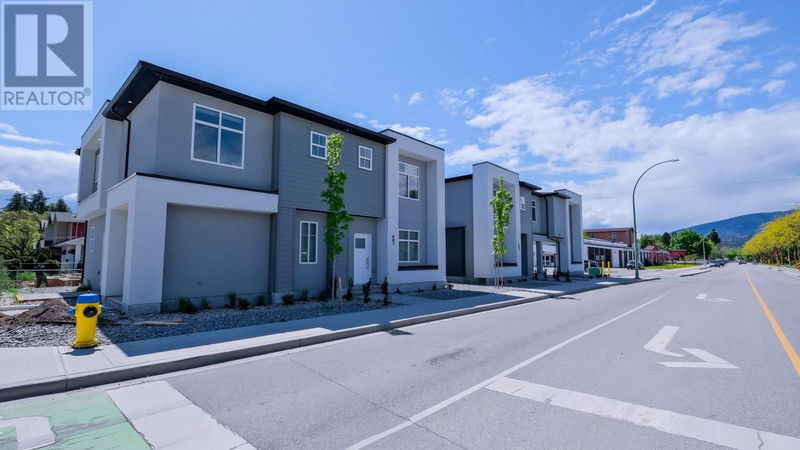Key Facts
- MLS® #: 10319103
- Property ID: SIRC1977225
- Property Type: Residential, Condo
- Year Built: 2022
- Bedrooms: 12
- Bathrooms: 8+3
- Parking Spaces: 8
- Listed By:
- Coldwell Banker Horizon Realty
Property Description
Generating over 12K/Month this is a great opportunity for investors seeking to own a rental property in Kelowna. Unique design and amazing location on main Bike Lane from DT to Landmark District. This Large Layout 4-unit townhome development consists of two separate buildings and is on the Ethel St bike corridor. Currently tenanted with each unit offering a differing floor plan. One unit is a sprawling 3 bed, 2 bath condo-style home while the other 3 units are townhouse-style with a main living area on the lower level and bedrooms on the upper level. Each unit comes with 2 tandem covered parking spaces. Urban location on Sutherland Ave. just minutes to downtown Kelowna, Okanagan Lake and Kelowna’s trendy area of South Pandosy. +GST. (id:39198)
Rooms
- TypeLevelDimensionsFlooring
- Primary bedroom2nd floor12' 5" x 15' 6"Other
- Primary bedroom2nd floor12' 5" x 15' 6"Other
- Bedroom2nd floor10' 3.9" x 10' 6.9"Other
- Bedroom2nd floor10' 2" x 10' 6.9"Other
- Bedroom2nd floor9' 11" x 12' 6"Other
- Bedroom2nd floor10' 9.6" x 12' 8"Other
- Ensuite Bathroom2nd floor6' 3" x 7' 6"Other
- Ensuite Bathroom2nd floor6' 3" x 7' 5"Other
- Bathroom2nd floor7' 3.9" x 4' 11"Other
- Bathroom2nd floor7' 3.9" x 4' 11"Other
- Primary bedroom2nd floor12' 6" x 15' 9"Other
- Primary bedroom2nd floor15' 3.9" x 10' 3.9"Other
- Living room2nd floor23' 5" x 23' 2"Other
- Kitchen2nd floor13' 8" x 9' 9.6"Other
- Dining room2nd floor12' 9.9" x 11' 8"Other
- Bedroom2nd floor10' 3" x 10' 6.9"Other
- Bedroom2nd floor9' 11" x 12' 6"Other
- Bedroom2nd floor9' 6" x 12' 3"Other
- Bedroom2nd floor9' 6.9" x 12' 3.9"Other
- Ensuite Bathroom2nd floor7' 3.9" x 8' 3"Other
- Ensuite Bathroom2nd floor6' 8" x 7' 8"Other
- Bathroom2nd floor4' 11" x 7' 3.9"Other
- Bathroom2nd floor7' 3" x 4' 11"Other
- UtilityMain9' 3" x 6' 6.9"Other
- UtilityMain9' 3" x 6' 8"Other
- Living roomMain14' 8" x 15' 11"Other
- Living roomMain18' 3.9" x 18' 3.9"Other
- KitchenMain11' 9" x 12' 6"Other
- KitchenMain11' 9" x 12' 3.9"Other
- Dining roomMain7' 2" x 14' 6"Other
- Dining roomMain7' 2" x 14' 6"Other
- BathroomMain5' 5" x 6' 8"Other
- BathroomMain5' 5" x 6' 6.9"Other
- UtilityMain4' 9.6" x 3' 5"Other
- Living roomMain15' 9.6" x 16' 2"Other
- Laundry roomMain9' x 12' 9.6"Other
- KitchenMain11' 6" x 12' 11"Other
- Dining roomMain7' 9.6" x 14' 9"Other
- BathroomMain5' 5" x 6' 6"Other
Listing Agents
Request More Information
Request More Information
Location
889 Sutherland Avenue, Kelowna, British Columbia, V1Y5X4 Canada
Around this property
Information about the area within a 5-minute walk of this property.
Request Neighbourhood Information
Learn more about the neighbourhood and amenities around this home
Request NowPayment Calculator
- $
- %$
- %
- Principal and Interest 0
- Property Taxes 0
- Strata / Condo Fees 0

