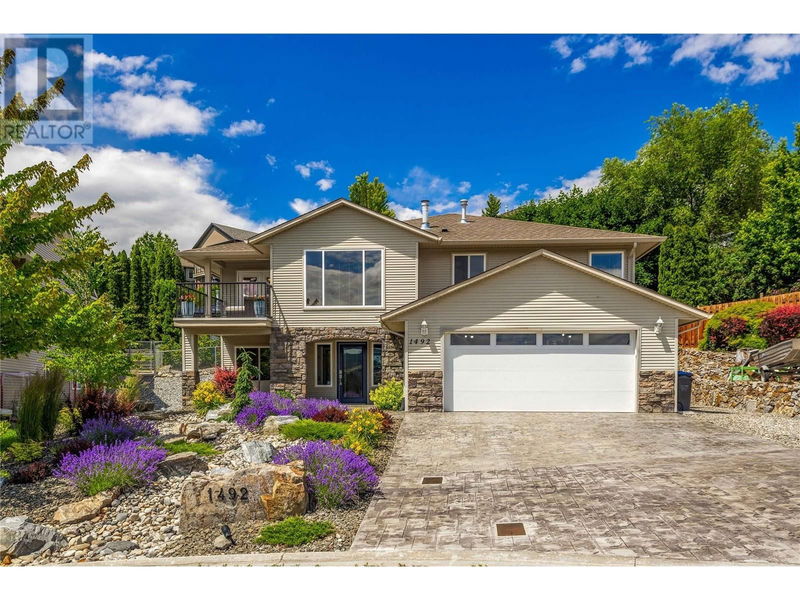Key Facts
- MLS® #: 10318723
- Property ID: SIRC1967000
- Property Type: Residential, Single Family Detached
- Year Built: 2003
- Bedrooms: 3
- Bathrooms: 2+1
- Parking Spaces: 2
- Listed By:
- Century 21 Assurance Realty Ltd
Property Description
Dreaming of the Okanagan Lifestyle? This spacious family home is your summer oasis AND a gateway to winter fun! Jaw dropping outdoor playground right out your kitchen door! A huge back yard with refreshing inground salt water pool, loads of play space and several relaxation venues - not to mention your own putting green and a pool house with outdoor tv so you can enjoy the playoffs from your floatie! Open main floor plan with island kitchen, casual dining room and large living room. Private front deck off the dining room. Spacious primary suite. Bright ensuite with shower and soaker tub. Two more bedrooms on the main with another full four piece bathroom complete the main floor. Downstairs, on grade level, a huge foyer leads to a private office, and a HUGE multi-use space perfect for recreation, gym, office or media - easily add a fourth bedroom! The lower level also includes another bathroom and oversized laundry room. Double garage with 50amp level 2 EV charger! (id:39198)
Rooms
- TypeLevelDimensionsFlooring
- DenOther12' 5" x 8' 5"Other
- Home officeOther13' x 8' 5"Other
- Family roomOther14' 8" x 12' 9.9"Other
- Recreation RoomOther16' 9.9" x 12' 9.6"Other
- OtherMain12' x 13' 3.9"Other
- Primary bedroomMain13' 9.9" x 13'Other
- Ensuite BathroomMain8' 9" x 8' 9.6"Other
- BedroomMain9' 9.9" x 13' 11"Other
- BedroomMain9' 9.9" x 10' 9.6"Other
- BathroomMain8' 9.6" x 7' 9.9"Other
- KitchenMain13' x 12' 6"Other
- Dining roomMain13' 3.9" x 10'Other
- Living roomMain15' 8" x 14' 3.9"Other
Listing Agents
Request More Information
Request More Information
Location
1492 Longley Crescent, Kelowna, British Columbia, V1P1N1 Canada
Around this property
Information about the area within a 5-minute walk of this property.
Request Neighbourhood Information
Learn more about the neighbourhood and amenities around this home
Request NowPayment Calculator
- $
- %$
- %
- Principal and Interest 0
- Property Taxes 0
- Strata / Condo Fees 0

