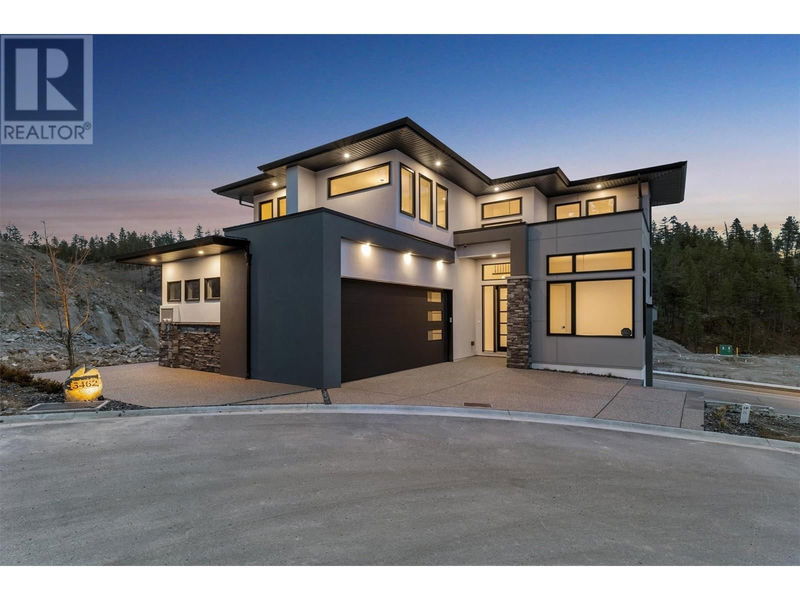Key Facts
- MLS® #: 10318617
- Property ID: SIRC1966005
- Property Type: Residential, Single Family Detached
- Year Built: 2023
- Bedrooms: 5
- Bathrooms: 4+1
- Parking Spaces: 5
- Listed By:
- Royal LePage Kelowna
Property Description
This beautiful brand new home in McKinley Beach is set in the perfect location for the outdoor enthusiast. Featuring 5 bedrooms (3 on the upper floor together), 5 bathrooms, an office, plus a legal basement suite, the floor plan works perfectly for families. The main level is bright and open, with a spacious kitchen and pantry, soaring ceilings in the great room with a 3 sided fireplace to cozy up to, and showcases elegant, modern finishes throughout. The upper level has a lovely primary suite, with a free standing tub, glass shower with dual rain heads, and 2 additional bedrooms with another full bathroom. The lower level of the home has a rec room with a second fireplace and a wet bar, another bedroom and full bathroom, plus the 1 bedroom legal basement suite, complete with its own parking and patio. Extra luxuries include a security system, quartz counters throughout, on demand water, a walkout basement with tall ceilings, and a dual zoned heating and cooling system. Situated conveniently across from the community amenities, you'll have easy access to the indoor pool, outdoor hot tub, sauna, gym and yoga room. There are also tennis courts, pickleball, a kids playground and community gardens just steps away. McKinley Beach has a winery underway which is also walking distance from this home, and the lake, beach and marina are close by as well! (id:39198)
Rooms
- TypeLevelDimensionsFlooring
- Bedroom2nd floor10' x 10'Other
- Bedroom2nd floor10' x 10' 2"Other
- Ensuite Bathroom2nd floor16' 6" x 6'Other
- Bathroom2nd floor9' 3" x 5'Other
- Primary bedroom2nd floor12' 5" x 12'Other
- BathroomOther8' 2" x 5'Other
- BedroomOther9' 3" x 8' 6.9"Other
- Recreation RoomOther17' 2" x 15'Other
- PantryMain8' x 5' 3.9"Other
- Laundry roomMain10' x 6' 5"Other
- Home officeMain10' x 10'Other
- BathroomMain5' x 5' 6"Other
- Living roomMain18' x 13' 9.9"Other
- KitchenMain18' 6" x 10'Other
- BathroomOther5' 5" x 7' 8"Other
- BedroomOther9' 3" x 9' 5"Other
- Living roomOther12' 6.9" x 9' 3"Other
- KitchenOther12' 6.9" x 9'Other
Listing Agents
Request More Information
Request More Information
Location
3462 Hilltown Close, Kelowna, British Columbia, V1V0H4 Canada
Around this property
Information about the area within a 5-minute walk of this property.
Request Neighbourhood Information
Learn more about the neighbourhood and amenities around this home
Request NowPayment Calculator
- $
- %$
- %
- Principal and Interest 0
- Property Taxes 0
- Strata / Condo Fees 0

