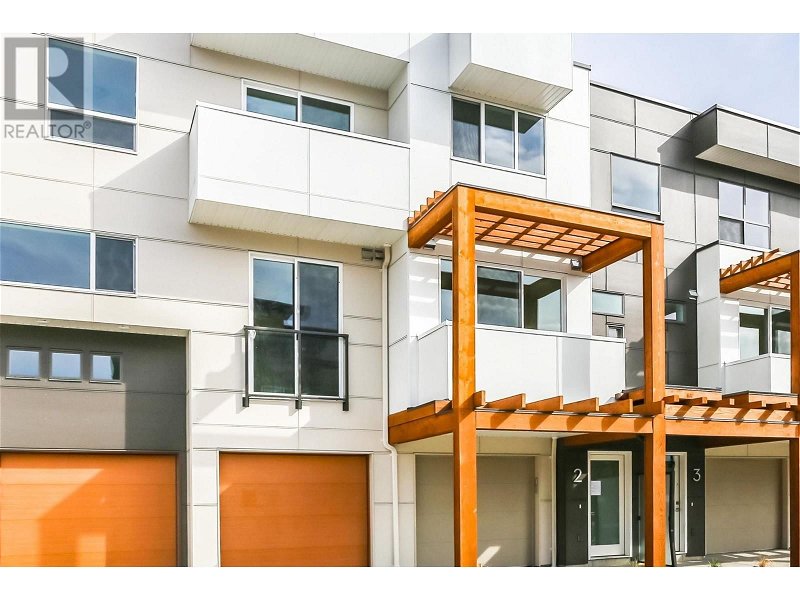Key Facts
- MLS® #: 10318136
- Property ID: SIRC1954595
- Property Type: Residential, Condo
- Year Built: 2023
- Bedrooms: 4
- Bathrooms: 3+1
- Parking Spaces: 2
- Listed By:
- Coldwell Banker Horizon Realty
Property Description
This expansive floor plan, the largest in the development, offers 2,363 sq ft of luxurious living space. Enjoy breathtaking sunrises and sunsets from your private rooftop patio equipped with gas hookups. The main floor features a convenient den/office next to a cozy breakfast nook, a spacious family-style kitchen, and a welcoming living room. On the third floor, you'll find two bedrooms, a full bathroom, laundry facilities, and a large primary suite complete with a walk-in closet and an ensuite bathroom. The lower level boasts a bonus fourth bedroom or family room, also with an ensuite. Don’t forget the double side-by-side garage with a storage closet. Located just minutes from downtown Kelowna, you're steps away from green spaces and top-notch schools. Call us today to set up a viewing! (id:39198)
Rooms
- TypeLevelDimensionsFlooring
- Bedroom2nd floor11' 2" x 9' 2"Other
- Bedroom2nd floor10' 8" x 9' 8"Other
- Laundry room2nd floor0' x 0'Other
- Primary bedroom2nd floor14' 6" x 13' 6"Other
- Other3rd floor0' x 0'Other
- BedroomBasement11' 11" x 18' 8"Other
- DenMain13' 3.9" x 7'Other
- KitchenMain18' x 11' 8"Other
- Dining roomMain8' x 12'Other
- Living roomMain14' 6.9" x 18' 9.9"Other
Listing Agents
Request More Information
Request More Information
Location
720 Valley Road Unit# 49, Kelowna, British Columbia, V1V2E6 Canada
Around this property
Information about the area within a 5-minute walk of this property.
Request Neighbourhood Information
Learn more about the neighbourhood and amenities around this home
Request NowPayment Calculator
- $
- %$
- %
- Principal and Interest 0
- Property Taxes 0
- Strata / Condo Fees 0

