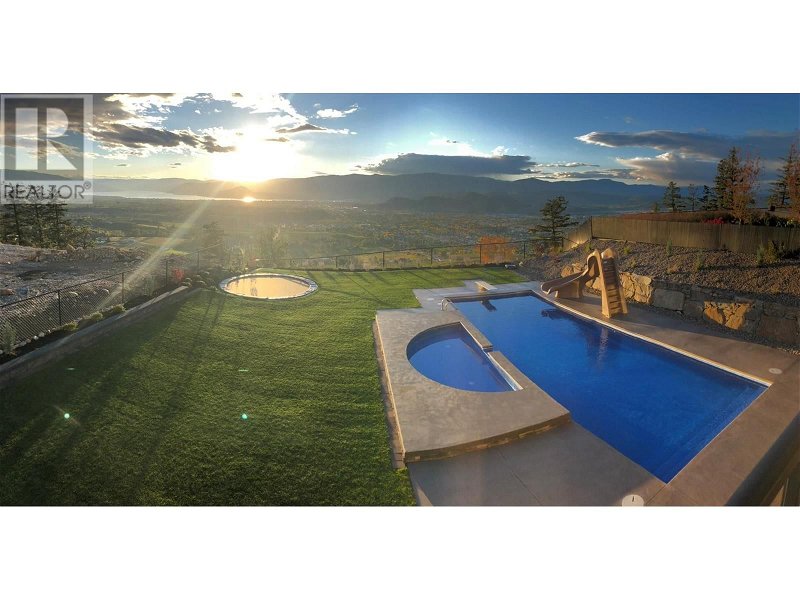Key Facts
- MLS® #: 10317664
- Property ID: SIRC1947016
- Property Type: Residential, Single Family Detached
- Year Built: 2017
- Bedrooms: 6
- Bathrooms: 5
- Parking Spaces: 6
- Listed By:
- Century 21 Assurance Realty Ltd
Property Description
Luxury calls in this elite home in the growing, family-friendly community of Black Mountain, seated atop Mine Hill with stunning lake, valley, and mountain views. Situated just minutes to hiking/biking trails, walkable to parks and Black Mountain Elementary, and a quick drive to award-winning wineries, orchards, all amenities and world-class golf courses, this home strikes the perfect balance for outdoor enthusiasts and entertainers alike. Custom designed and built, this three-story executive home offers a grade-level entry, a full walk out basement (perfect in-law space w/ laundry), plus three large bedrooms and laundry upstairs. Quality is evident throughout; from the grand vaulted-foyer, to the quartz counters, the top-of-the-line appliances and extra details like the level 2 EV charger (plus power for another!), and the epoxy-finished floors in your oversized 3-car garage (could fit 4 cars!). This home offers breathtaking lake and valley views in your fully fenced, professionally landscaped yard (with an automatic daily lawn mower) and a sunken trampoline (easy to convert to cozy fire pit seating). Staycation here with a 16x40 Dolphin-fiberglass, saltwater pool with an extra 8x15 splash deck for lounging and soaking up the sun. This backyard oasis includes an upper, covered deck with two natural-gas lines and a covered, lower-patio with an Arctic Spa, saltwater hot tub, a separate off-road-vehicle garage and even parking for your RV+boat. Buy UNDER assessed value today! (id:39198)
Rooms
- TypeLevelDimensionsFlooring
- Other2nd floor4' 3.9" x 5' 3"Other
- Bedroom2nd floor12' 8" x 12' 9"Other
- Bathroom2nd floor4' 11" x 7' 6.9"Other
- Other2nd floor4' 11" x 4' 6.9"Other
- Bedroom2nd floor12' 9.6" x 11' 11"Other
- Other2nd floor13' 3.9" x 10' 2"Other
- Ensuite Bathroom2nd floor10' x 13' 2"Other
- Primary bedroom2nd floor15' 9" x 15' 6"Other
- Laundry room2nd floor6' x 11' 9"Other
- Breakfast Nook2nd floor8' 9.6" x 24' 2"Other
- OtherOther29' x 12'Other
- UtilityOther8' 6" x 12'Other
- StorageOther8' 9" x 5' 3.9"Other
- Recreation RoomOther18' 9.6" x 26' 8"Other
- OtherOther5' 6" x 4'Other
- BedroomOther12' x 14'Other
- Laundry roomOther6' 6" x 5' 9.9"Other
- KitchenOther10' 9.6" x 9' 9.6"Other
- OtherOther5' 5" x 6' 9.6"Other
- Ensuite BathroomOther7' 9" x 8' 2"Other
- BedroomOther16' 5" x 15' 6"Other
- BathroomOther11' 3" x 7' 3"Other
- Living roomOther17' x 23' 3"Other
- KitchenMain16' 5" x 15' 6"Other
- Dining roomMain13' 2" x 14' 5"Other
- Living roomMain17' x 14' 2"Other
- PantryMain10' 9.6" x 6' 9.6"Other
- StorageMain4' 3" x 9' 9.6"Other
- Mud RoomMain5' 6" x 9' 9.6"Other
- OtherMain42' 5" x 29' 8"Other
- BathroomMain6' 9.6" x 10' 6.9"Other
- BedroomMain13' 2" x 15' 3.9"Other
- FoyerMain24' 9.6" x 8' 6"Other
Listing Agents
Request More Information
Request More Information
Location
1356 Mine Hill Drive, Kelowna, British Columbia, V1P1S5 Canada
Around this property
Information about the area within a 5-minute walk of this property.
Request Neighbourhood Information
Learn more about the neighbourhood and amenities around this home
Request NowPayment Calculator
- $
- %$
- %
- Principal and Interest 0
- Property Taxes 0
- Strata / Condo Fees 0

