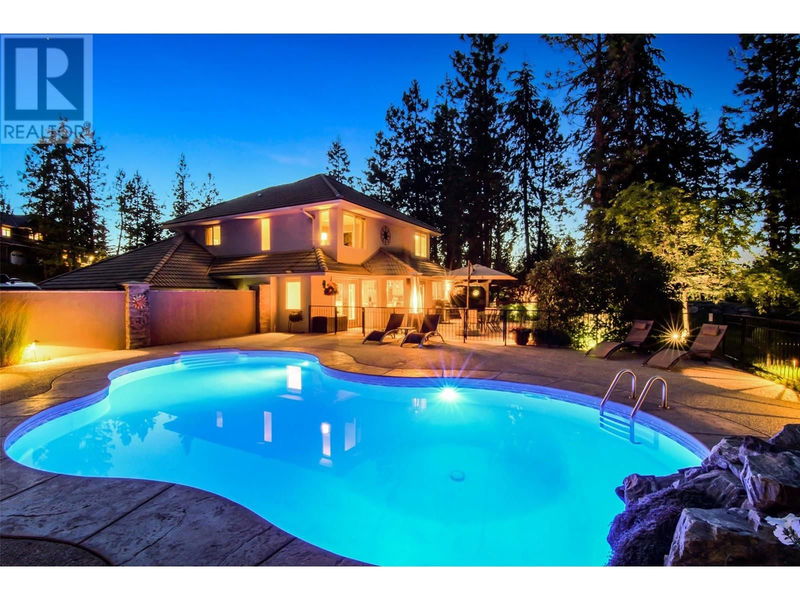Key Facts
- MLS® #: 10317172
- Property ID: SIRC1944937
- Property Type: Residential, Single Family Detached
- Year Built: 1998
- Bedrooms: 4
- Bathrooms: 3+1
- Parking Spaces: 3
- Listed By:
- Macdonald Realty Interior
Property Description
PRIVATE POOLSIDE PARADISE WITH LEGAL SUITE IN SOUTH EAST KELOWNA! Secluded in a park-like setting on a 0.99-acre lot, this immaculate family home offers the perfect blend of indoor-outdoor living close to golf courses, wineries & recreation! Built for entertaining & ideal for families, the open floor plan includes 3 bedrooms upstairs, featuring a primary retreat with a luxurious 4-pc ensuite & walk-in closet. The main level has a spacious home office, a formal dining room, a living room (high ceilings) & a cozy family room—both with gas fireplaces. The gourmet kitchen features a large island, SS appliances & a breakfast nook with French doors that open up to a private back patio with a pergola, gas BBQ hookup, lounging spaces & ambient night lighting for magical evenings under the stars! Soak up the sun & enjoy the saltwater kidney-shaped pool with a waterfall feature overlooking your own private sanctuary adjacent to ALR land with mature landscaping & custom rock work. With infrastructure for an outdoor kitchen/change room, this property also offers RV parking & potential for a detached shop, complementing the massive 3-car garage with workshop area. Downstairs, a large rec room, storage & a brand new legal 1-bedroom suite + new appliances (over $100k in value!), is perfect for in-laws or rental income. Seller will consider a lower priced smaller home, townhome or condo on trade + cash difference. Easy to view with reasonable notice. Fast possession possible! (id:39198)
Rooms
- TypeLevelDimensionsFlooring
- Bathroom2nd floor5' 3.9" x 9' 11"Other
- Ensuite Bathroom2nd floor11' 3" x 13' 9.6"Other
- Bedroom2nd floor10' 9" x 12' 11"Other
- Bedroom2nd floor9' 11" x 12' 9.9"Other
- Primary bedroom2nd floor14' 9.6" x 16'Other
- StorageBasement5' 6" x 11' 8"Other
- StorageBasement13' 3" x 9' 6"Other
- OtherBasement16' 2" x 14' 9.9"Other
- BathroomMain5' 6" x 7' 9.6"Other
- Laundry roomMain9' 9.6" x 9' 9.6"Other
- DenMain11' x 14' 11"Other
- Family roomMain16' 11" x 16'Other
- KitchenMain19' x 10' 3.9"Other
- Dining roomMain11' 6" x 13'Other
- Living roomMain14' 6" x 17' 9.9"Other
- Living roomOther12' 6.9" x 15' 8"Other
- BathroomOther9' 11" x 8' 5"Other
- Dining roomOther13' 6.9" x 7' 6"Other
- KitchenOther13' 5" x 9' 9.9"Other
- BedroomOther7' 6" x 10'Other
Listing Agents
Request More Information
Request More Information
Location
4163 Mahonia Drive S, Kelowna, British Columbia, V1W4T1 Canada
Around this property
Information about the area within a 5-minute walk of this property.
Request Neighbourhood Information
Learn more about the neighbourhood and amenities around this home
Request NowPayment Calculator
- $
- %$
- %
- Principal and Interest 0
- Property Taxes 0
- Strata / Condo Fees 0

