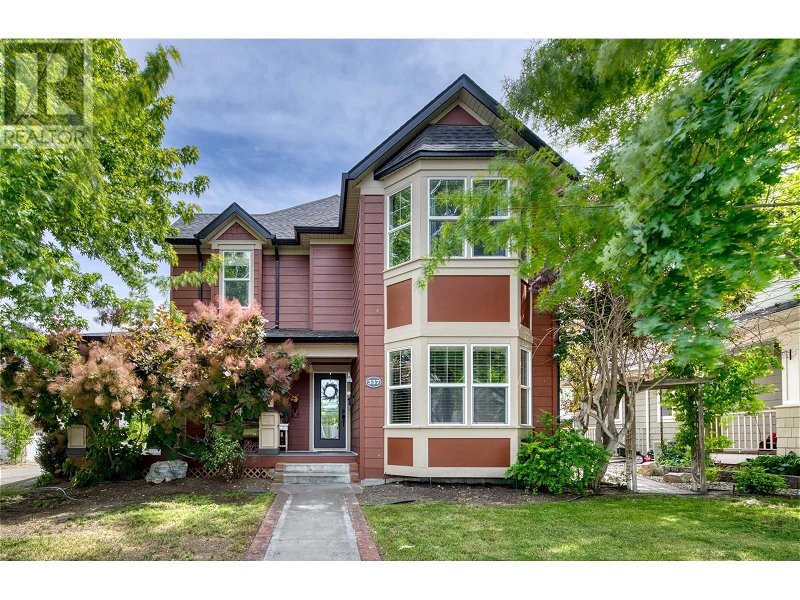Key Facts
- MLS® #: 10316642
- Property ID: SIRC1940803
- Property Type: Residential, House
- Year Built: 2004
- Bedrooms: 4
- Bathrooms: 3+1
- Parking Spaces: 2
- Listed By:
- Macdonald Realty Interior
Property Description
Located in the award-winning community of Kettle Valley this 3376 square foot family home is close to schools and amenities and offers an abundance of hiking and biking trails right out your front door. Built by a quality award-winning builder this home has been cared for by one owner. This two-story home offers 4 bedrooms, 4 bathrooms and a full basement with a separate entrance for suite potential. The main floor features beautiful open-to-below living room with a 20 ft wall of windows and cozy gas fireplace. Open to the kitchen and breakfast nook overlooking the backyard and patio, makes this a perfect floorplan for a busy family. The main level is complete with a formal dining room, large home office, laundry, and powder room. The upper level of the home features 3 bedrooms, 2 bathrooms including oversized primary room with walk in closet and ensuite with double sinks and soaker tub. The lower level expands your living space offering large family rec room perfect for games or movie nights. There is a built in office perfect for kids to do homework or use as an art space. This level is complete with full bathroom, guest bedroom, den or gym, and offers plenty of storage. The separate entrance makes it perfect for a future suite. Located in one of Kelowna’s best neighborhoods, Kettle Valley is known for family fun community events, great schools nearby, parks are recreation just out your door and the new Upper Mission commercial shopping district just a 2 min drive away. (id:39198)
Rooms
- TypeLevelDimensionsFlooring
- Primary bedroom2nd floor19' 5" x 13'Other
- Bedroom2nd floor11' 11" x 10'Other
- Bedroom2nd floor11' 9.6" x 13' 5"Other
- Ensuite Bathroom2nd floor9' 8" x 12' 11"Other
- Bathroom2nd floor8' 3" x 9' 11"Other
- StorageOther16' 6.9" x 15' 3.9"Other
- Recreation RoomOther12' 5" x 26' 11"Other
- OtherOther11' 8" x 12' 3.9"Other
- DenOther10' x 10' 9.6"Other
- BedroomOther13' 3" x 10' 9.9"Other
- BathroomOther10' x 5'Other
- Home officeMain17' 6" x 12'Other
- Living roomMain17' 9.6" x 20'Other
- Laundry roomMain6' 5" x 6' 9"Other
- KitchenMain11' 6.9" x 16' 3"Other
- Dining roomMain12' x 11' 6"Other
- Breakfast NookMain10' 9.6" x 9'Other
- BathroomMain6' 5" x 5' 9.6"Other
Listing Agents
Request More Information
Request More Information
Location
337 Providence Avenue, Kelowna, British Columbia, V1W5A5 Canada
Around this property
Information about the area within a 5-minute walk of this property.
Request Neighbourhood Information
Learn more about the neighbourhood and amenities around this home
Request NowPayment Calculator
- $
- %$
- %
- Principal and Interest 0
- Property Taxes 0
- Strata / Condo Fees 0

