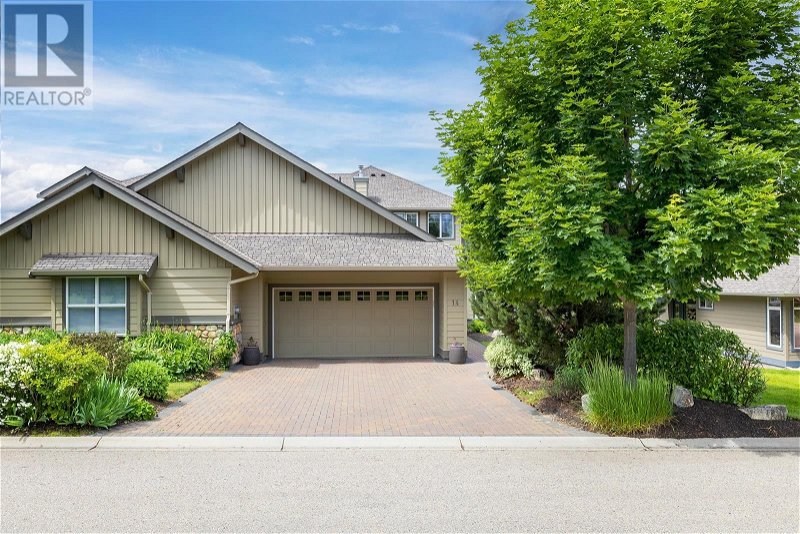Key Facts
- MLS® #: 10316693
- Property ID: SIRC1937092
- Property Type: Residential, Condo
- Year Built: 2000
- Bedrooms: 3
- Bathrooms: 2+1
- Parking Spaces: 2
- Listed By:
- Royal LePage Kelowna
Property Description
Experience luxury living in Gallagher's Canyon! This stunning home offers a private retreat w/ breathtaking panoramic views of the lake, canyon & city, all while being surrounded by nature. Step into the 24' ceiling entryway, featuring captivating architectural curves & red oak hardwood flooring that seamlessly flows throughout. Indulge your culinary passions in the gourmet kitchen, complete w/ a gas stove, granite counters & elegant white cabinets. Open-concept living/dining area boasts a double-sided fireplace & provides direct access to your patio, perfect for entertaining or quiet relaxation. Transom windows in the DR add elegance & natural light to the space. Unwind in the main floor primary, featuring a charming coved ceiling & a cozy seating area. The lavish new ensuite bathroom offers dual vanity vessel sinks, luxurious walk-in shower with porcelain tile, & heated floors. Head up to the 2nd level with 2 more bedrooms & the Piece De Resistance, a lofted family room, with a private deck to enjoy the views. Happy hour anyone?! This meticulously maintained home is move-in ready, showcasing a pride of ownership that shines through. New furnace & A/C in 2021, 2 electric awnings & a 6ft crawl complete the pkg. Residents enjoy access to a range of amenities, incl a fitness room, saltwater pool, tennis courts, workshop, & craft room. Gallagher's Canyon features the championship 18-hole Canyon golf course as well as the exclusive 9-hole Pinnacle Course. Come Live the Dream! (id:39198)
Rooms
- TypeLevelDimensionsFlooring
- Bedroom2nd floor18' 5" x 20' 2"Other
- Bathroom2nd floor10' 3.9" x 7' 5"Other
- Bedroom2nd floor10' 6" x 11' 9"Other
- Family room2nd floor13' 8" x 14' 9.9"Other
- OtherMain27' 9.6" x 20' 9.6"Other
- Laundry roomMain6' 3.9" x 10' 9.9"Other
- BathroomMain5' 6" x 5' 8"Other
- Ensuite BathroomMain8' 11" x 10' 6"Other
- Primary bedroomMain23' 6" x 12' 11"Other
- Dining roomMain12' 9.6" x 10' 11"Other
- KitchenMain16' 6.9" x 10' 11"Other
- Breakfast NookMain9' 6.9" x 12' 9.9"Other
- Living roomMain16' x 13' 9.9"Other
Listing Agents
Request More Information
Request More Information
Location
3800 Gallaghers Pinnacle Way Unit# 14, Kelowna, British Columbia, V1W3Z8 Canada
Around this property
Information about the area within a 5-minute walk of this property.
Request Neighbourhood Information
Learn more about the neighbourhood and amenities around this home
Request NowPayment Calculator
- $
- %$
- %
- Principal and Interest 0
- Property Taxes 0
- Strata / Condo Fees 0

