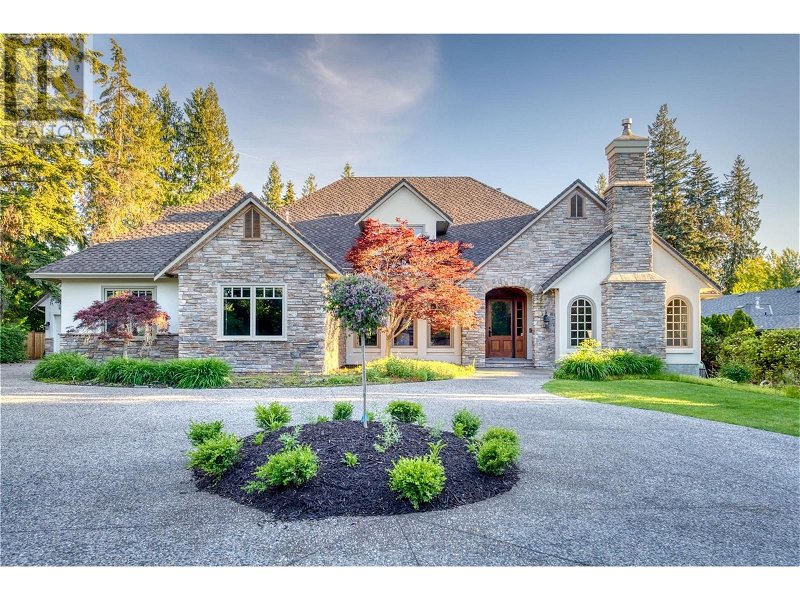Key Facts
- MLS® #: 10316445
- Property ID: SIRC1932983
- Property Type: Residential, Single Family Detached
- Year Built: 2001
- Bedrooms: 6
- Bathrooms: 5+2
- Parking Spaces: 16
- Listed By:
- Macdonald Realty Interior
Property Description
This sprawling Lower Mission gated estate combines traditional charm with new modern finishings making this incredible home truly one of a kind. Situated on 0.75 of an acre, this private picturesque setting is breathtaking from the moment you come through the gates. The home has been transformed inside and out. The main living space spans 3200 sq.ft all on one level with a full home offering over 7887 sq.ft with 6 bedrooms, 7 bathrooms, 6 car garage, and a self-contained guest suite. The living room features soaring ceilings with wooden beams and floor to ceiling wood-burning fireplace. The kitchen features a natural rock wall framing the 6-burner gas cooktop. Off the kitchen is a temperature-controlled wine room, prep kitchen, and full laundry room. The unique black and white hallway leads to the guest suite above the garage. The lower level is the place to escape and have some fun. A rec room, games room, gym to work off the day, and a large home theatre. This backyard is an oasis. The 15ft fountain is intertwined in mature grape vines. The patio extends to an outdoor kitchen and a quaint covered sitting area with a gas fireplace where you can relax next to the running waterfall into the koi pond. The upper patio is complete with a sunken hot tub, an outdoor pool, a bathroom, and a 20x40 saltwater pool. This gated estate is located just steps from the shores of Lake Okanagan. This prestigious area is arguably the best area in Kelowna. (id:39198)
Rooms
- TypeLevelDimensionsFlooring
- Bathroom2nd floor13' x 8' 9.6"Other
- Bedroom2nd floor15' 9" x 26'Other
- Bedroom2nd floor14' 6" x 20' 9"Other
- Ensuite Bathroom2nd floor10' 2" x 5' 9"Other
- Bedroom2nd floor16' 8" x 14' 3.9"Other
- Ensuite Bathroom2nd floor13' 9" x 15' 3.9"Other
- StorageBasement16' 9" x 14' 5"Other
- Media / EntertainmentBasement34' 5" x 15' 2"Other
- Exercise RoomBasement15' x 15' 9.6"Other
- BathroomBasement8' 2" x 10' 3"Other
- BedroomBasement11' 6.9" x 13' 8"Other
- PlayroomBasement22' 8" x 18' 9.9"Other
- Recreation RoomBasement23' 6.9" x 31' 9"Other
- BathroomMain6' x 6' 9.9"Other
- BathroomMain5' 2" x 6'Other
- PantryMain9' 3.9" x 8' 9.9"Other
- Mud RoomMain6' 9.9" x 15' 5"Other
- Laundry roomMain4' 9.6" x 3' 2"Other
- Laundry roomMain9' 3.9" x 6' 6.9"Other
- Family roomMain18' 5" x 15' 6"Other
- Ensuite BathroomMain19' 6" x 10' 2"Other
- Primary bedroomMain21' 8" x 14' 9.9"Other
- Home officeMain16' 11" x 15'Other
- Living roomMain23' 3.9" x 18' 9.9"Other
- Dining roomMain18' 2" x 14' 3.9"Other
- Breakfast NookMain11' 2" x 15' 2"Other
- KitchenMain20' x 12' 2"Other
- BedroomOther24' 3" x 20' 9"Other
Listing Agents
Request More Information
Request More Information
Location
539 Knowles Road, Kelowna, British Columbia, V1W1H4 Canada
Around this property
Information about the area within a 5-minute walk of this property.
Request Neighbourhood Information
Learn more about the neighbourhood and amenities around this home
Request NowPayment Calculator
- $
- %$
- %
- Principal and Interest 0
- Property Taxes 0
- Strata / Condo Fees 0

