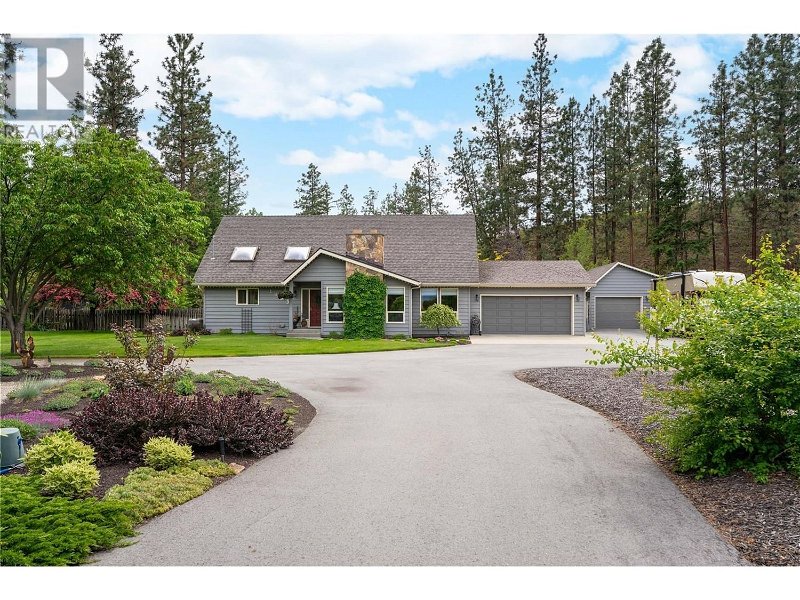Key Facts
- MLS® #: 10315835
- Property ID: SIRC1930234
- Property Type: Residential, Single Family Detached
- Year Built: 1984
- Bedrooms: 3
- Bathrooms: 2+1
- Parking Spaces: 15
- Listed By:
- RE/MAX Kelowna - Stone Sisters
Property Description
Discover the perfect family haven in the highly sought-after Crawford Estates! This expansive 0.93-acre property features a traditional home surrounded by inspiring gardens & lush greenery. The front zen garden is a low-maintenance oasis, while the expansive backyard, bordered by mature trees, offers privacy & a sustainable garden with established fruits, vegetables & a greenhouse for year-round gardening. The pool-sized yard holds endless potential for transformation & adaptability for whatever your needs. Inside, the home has unique cedar accents, large windows & skylights that flood the space with natural light. The main living area & kitchen open directly to the backyard, where the lovely deck space is a perfect spot for gatherings or relaxing with a morning coffee. The formal dining is adjacent to the living room. Here, a wood burning fireplace creates a warm & welcoming atmosphere. The spacious primary bedroom includes an addition ideal for a nursery or home office, complete with an ensuite & walk-in closet. 2 more bedrooms & a versatile office & recreation space offer a flexible floor plan. Back outside, a large detached garage features a workshop & room for outdoor toys, with a 30AMP RV plug. Ample parking accommodates car enthusiasts & collectors. A 4-foot crawl space & three exterior outbuildings ensure that storage is never an issue. This property seamlessly blends functionality, sustainability & family-oriented design, making it a dream home in Crawford Estates. (id:39198)
Rooms
- TypeLevelDimensionsFlooring
- Storage2nd floor9' 6" x 13'Other
- Home office2nd floor9' 6.9" x 10' 6"Other
- Bedroom2nd floor12' 9.6" x 14' 6.9"Other
- Den2nd floor12' 6" x 10' 11"Other
- Bathroom2nd floor12' 9.6" x 5' 6.9"Other
- Breakfast Nook2nd floor5' x 9'Other
- Bedroom2nd floor12' 9.6" x 14' 9.6"Other
- BathroomMain5' 5" x 6' 6.9"Other
- Laundry roomMain5' 5" x 10' 3"Other
- Breakfast NookMain4' 9.6" x 6' 3"Other
- Dining roomMain12' 3.9" x 9' 6.9"Other
- KitchenMain14' 6.9" x 15' 8"Other
- Family roomMain16' 6.9" x 13' 9.6"Other
- Living roomMain17' 9" x 13' 11"Other
- OtherMain12' 5" x 10' 5"Other
- Ensuite BathroomMain9' 5" x 4' 9"Other
- Primary bedroomMain14' 6" x 12' 6.9"Other
Listing Agents
Request More Information
Request More Information
Location
1193 Mission Ridge Road, Kelowna, British Columbia, V1W3B2 Canada
Around this property
Information about the area within a 5-minute walk of this property.
Request Neighbourhood Information
Learn more about the neighbourhood and amenities around this home
Request NowPayment Calculator
- $
- %$
- %
- Principal and Interest 0
- Property Taxes 0
- Strata / Condo Fees 0

