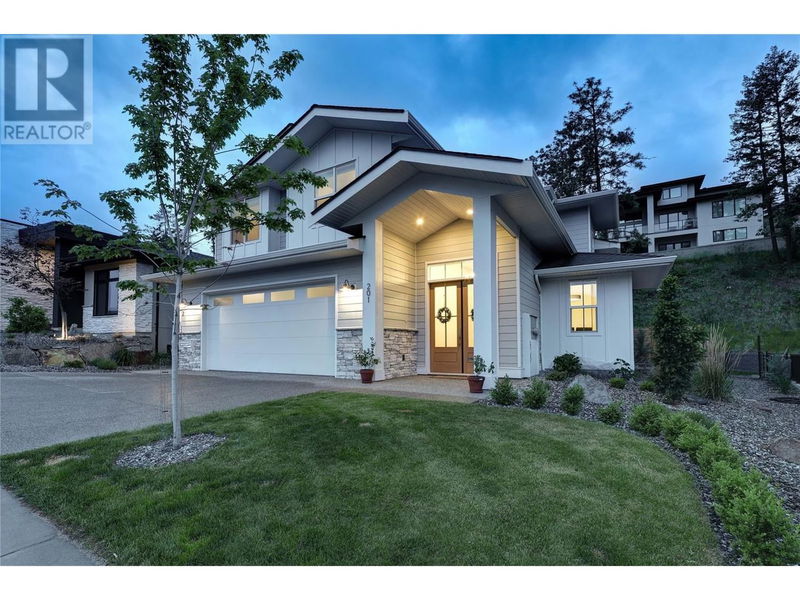Key Facts
- MLS® #: 10314686
- Property ID: SIRC1899744
- Property Type: Residential, Single Family Detached
- Year Built: 2022
- Bedrooms: 5
- Bathrooms: 4+1
- Parking Spaces: 4
- Listed By:
- Angell Hasman & Assoc Realty Ltd.
Property Description
Located in the highly desirable community of Wilden, this spacious nearly new home has room for the whole family, plus a legal suite. Surrounded by walking trails and natural beauty, this custom home sets itself apart with incredible design, arched doorways, and special touches throughout. The main home has 4 bedrooms + office, with multiple living & recreation spaces. The main level greets with you a soaring entry way, leading to the spacious office, and on to the great room with vaulted ceilings and a stunning fireplace. Extensive windows and wood beams add light and comfort. The kitchen features gourmet appliances, modern shaker cabinetry, farm sink, large pantry, & built in coffee maker. A charming powder room finishes this main level. Upstairs is the large primary bedroom, with ensuite w/ dual vanities, soaker tub, and luxurious tile shower. Two more bedrooms, full bath, and study nook add flexibility. Downstairs is another bedroom, bathroom, and recreation room for movie night. A separate 1 bed legal suite offers extra income. Your covered patio provides room for the whole family, complete with hot tub. Quality construction by Authentec Homes. No GST! (id:39198)
Rooms
- TypeLevelDimensionsFlooring
- Bedroom2nd floor13' 9.6" x 10' 9"Other
- Bedroom2nd floor11' 6.9" x 13' 3"Other
- Bathroom2nd floor4' 11" x 9' 11"Other
- Laundry room2nd floor7' x 6' 9.9"Other
- Loft2nd floor21' 9.9" x 17' 8"Other
- Other2nd floor7' 9.9" x 6' 11"Other
- Ensuite Bathroom2nd floor13' 9.9" x 14' 3.9"Other
- Primary bedroom2nd floor16' 2" x 16' 9.6"Other
- UtilityBasement6' 9" x 5' 6"Other
- BathroomBasement9' 2" x 4' 11"Other
- BedroomBasement10' 3.9" x 15' 6.9"Other
- Recreation RoomBasement17' x 12' 11"Other
- Mud RoomMain8' x 11' 9"Other
- PantryMain7' x 5' 3.9"Other
- Dining roomMain9' 9.6" x 16' 9.6"Other
- KitchenMain13' x 18' 9.6"Other
- Living roomMain16' 8" x 17' 5"Other
- Home officeMain11' 2" x 9' 8"Other
- FoyerMain14' 9.9" x 8' 6.9"Other
- BathroomOther8' 3" x 4' 6"Other
- BedroomOther10' 2" x 11' 9.9"Other
- Living roomOther8' 2" x 18' 9.9"Other
- KitchenOther6' 11" x 22' 2"Other
Listing Agents
Request More Information
Request More Information
Location
201 Summer Wood Drive, Kelowna, British Columbia, V1V0C9 Canada
Around this property
Information about the area within a 5-minute walk of this property.
Request Neighbourhood Information
Learn more about the neighbourhood and amenities around this home
Request NowPayment Calculator
- $
- %$
- %
- Principal and Interest 0
- Property Taxes 0
- Strata / Condo Fees 0

