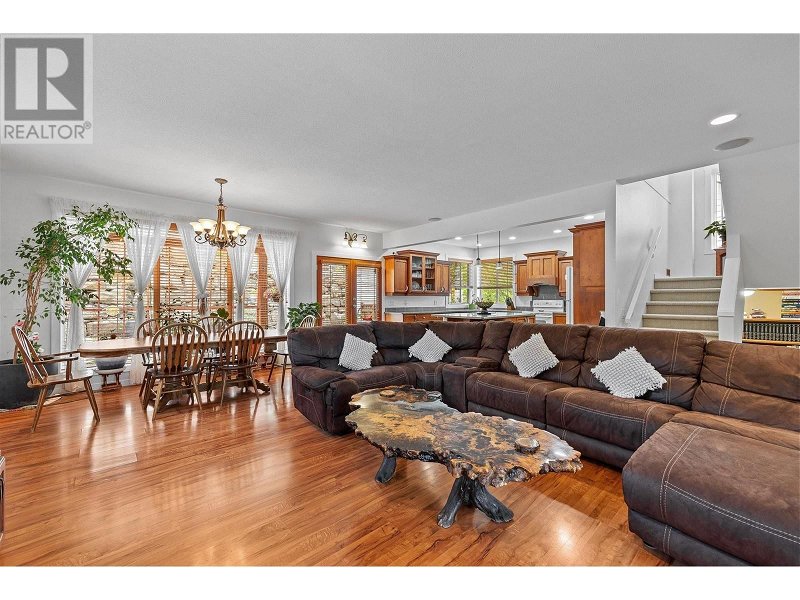Key Facts
- MLS® #: 10315121
- Property ID: SIRC1899741
- Property Type: Residential, House
- Year Built: 2005
- Bedrooms: 5
- Bathrooms: 3+1
- Parking Spaces: 6
- Listed By:
- Fair Realty (Kelowna)
Property Description
Nestled on the cusp between Lower and Upper Mission, this beautiful 5-bedroom, 3.5-bathroom residence offers 2838 sq. ft. of immaculately maintained living space. Included is a ground-level mortgage helper suite with a separate entrance, fully self-contained with its own set of appliances. The main floor boasts an open-concept, spacious kitchen, perfect for family gatherings and entertaining. The lower level of the home features a workshop, and a two-car garage with abundant shelving. The top floor includes three bedrooms with private, unshared walls. The master bath has a shower and a six-foot jacuzzi tub. Catch a sunset from either the front bedroom's peekaboo view of the lake and mountains or the backyard wall bench. Located in a quiet family neighborhood, your new home is just minutes away from the brand-new Mission Village at The Ponds shopping center and a short drive to the H2O recreation center. Experience the best of both worlds with nearby hiking and biking trails, and easy access to schools and shopping. At 1041 Paret Crescent in Kelowna, you’ll find abundant storage, modern amenities, and a prime location for a balanced lifestyle. This home is not just a place to live, but a place to experience and enjoy every day. (id:39198)
Rooms
- TypeLevelDimensionsFlooring
- Laundry room2nd floor5' 9.9" x 5' 9"Other
- Bathroom2nd floor6' x 9' 3"Other
- Ensuite Bathroom2nd floor9' 9.6" x 9' 6"Other
- Bedroom2nd floor10' 6" x 11' 2"Other
- Bedroom2nd floor9' 6" x 14' 3.9"Other
- Primary bedroom2nd floor14' 3.9" x 15' 3"Other
- WorkshopOther4' 5" x 18' 6.9"Other
- UtilityOther5' 6" x 11' 3.9"Other
- Mud RoomOther8' 5" x 12' 5"Other
- Laundry roomOther4' 9.9" x 7' 9.9"Other
- BathroomOther4' 11" x 9' 5"Other
- KitchenOther14' 6" x 15'Other
- Living roomOther11' 8" x 11' 9"Other
- BedroomOther9' 6" x 11' 9.9"Other
- FoyerMain5' 9" x 13' 3"Other
- BathroomMain5' 9.6" x 5' 6"Other
- BedroomMain10' 6" x 11' 11"Other
- Living roomMain13' 9" x 21'Other
- Dining roomMain8' 5" x 19' 2"Other
- KitchenMain11' 9.9" x 15' 2"Other
Listing Agents
Request More Information
Request More Information
Location
1041 Paret Crescent, Kelowna, British Columbia, V1W4X9 Canada
Around this property
Information about the area within a 5-minute walk of this property.
Request Neighbourhood Information
Learn more about the neighbourhood and amenities around this home
Request NowPayment Calculator
- $
- %$
- %
- Principal and Interest 0
- Property Taxes 0
- Strata / Condo Fees 0

