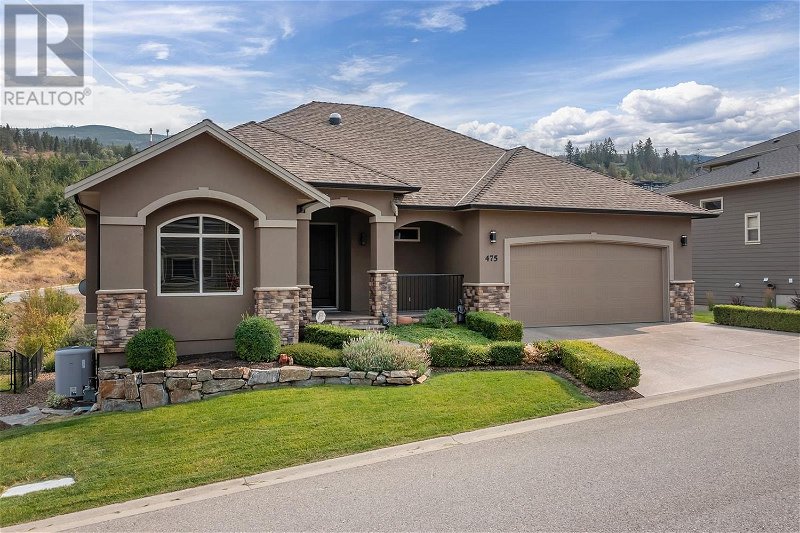Key Facts
- MLS® #: 10314140
- Property ID: SIRC1879640
- Property Type: Residential, House
- Year Built: 2010
- Bedrooms: 4
- Bathrooms: 3
- Parking Spaces: 2
- Listed By:
- Royal LePage Kelowna
Property Description
Nestled in the sought-after Kettle Valley neighborhood of Kelowna, 475 Swan Drive has 4 bedrooms, 3 bathrooms, and a generous 3482sqft of meticulous living space with the quality of craftsmanship evident throughout. The open kitchen, adorned with new stainless steel appliances, exudes a warm and inviting elegance and serves as the heart of the home. Cozy evenings are complemented by gas fireplaces in both the upstairs and downstairs living areas, while the main floor seamlessly transitions to an expansive deck, ideal for entertaining, star gazing or enjoying panoramic mountain views. Downstairs the lower level is designed for leisure and recreation, featuring a wet bar, fitness/games room, and workshop awaiting your personal touch. Outside, a private oasis awaits, with natural park space in the backyard providing a tranquil retreat with a creek and sightings of local wildlife. The spacious backyard offers ample room for a potential pool, any many possibilities for outdoor enjoyment. This home has been impeccably maintained, ensuring peace of mind for its fortunate occupants. The prime location enhances its allure, with proximity to Chute Lake Elementary, a coffee shop, local pub, and the new Ponds Shopping Centre, which houses essential amenities such as Save-On-Foods and Shoppers Drug Mart. Numerous wineries are just a 10-min drive away & Hiking and biking enthusiasts will love the access to nearby trails, right from the backyard. (id:39198)
Rooms
- TypeLevelDimensionsFlooring
- BathroomOther5' x 8' 3.9"Other
- WorkshopOther12' x 10' 11"Other
- DenOther14' 9.6" x 10' 9.9"Other
- Home officeOther14' 6.9" x 13' 9.6"Other
- BedroomOther10' 3.9" x 12' 3"Other
- BedroomOther14' 2" x 12' 3.9"Other
- Family roomOther17' 3.9" x 16' 3.9"Other
- Laundry roomMain7' 11" x 11' 6.9"Other
- BedroomMain12' x 11' 11"Other
- Ensuite BathroomMain8' 9.9" x 10' 5"Other
- Primary bedroomMain14' 3.9" x 12' 11"Other
- Dining roomMain11' 9.9" x 12' 2"Other
- KitchenMain12' 8" x 10' 9.9"Other
- Living roomMain21' 5" x 16' 8"Other
Listing Agents
Request More Information
Request More Information
Location
475 Swan Drive, Kelowna, British Columbia, V1W5J5 Canada
Around this property
Information about the area within a 5-minute walk of this property.
Request Neighbourhood Information
Learn more about the neighbourhood and amenities around this home
Request NowPayment Calculator
- $
- %$
- %
- Principal and Interest 0
- Property Taxes 0
- Strata / Condo Fees 0

