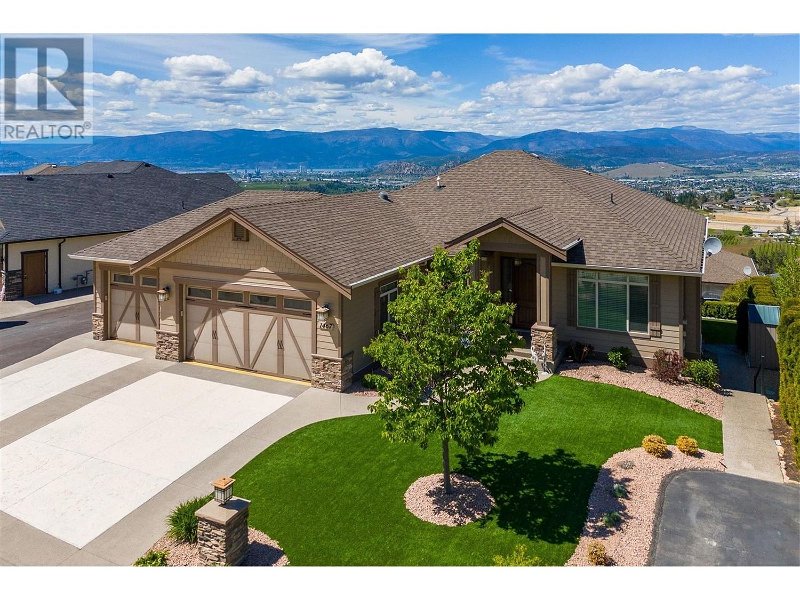Key Facts
- MLS® #: 10313833
- Property ID: SIRC1879635
- Property Type: Residential, House
- Year Built: 2008
- Bedrooms: 5
- Bathrooms: 3+1
- Parking Spaces: 10
- Listed By:
- RE/MAX Kelowna
Property Description
Check! Check! Check! That’s the sound of all your house-hunting boxes being checked! THIS IS THE ONE and it definitely has the Wow Factor! The question now is ... What will be your favorite? The surrounding view of the lake and mountains set on a quiet no-through street, or will it be the fact that there is a 3 car garage (one of them completely separate), massive outdoor parking with RV parking and a sani-station? So many gems to choose from and the list is endless but here’s a few of our favorites: picture-perfect Syn lawn, no neighbors above looking down, pool-sized yard, dual backyard entrance, all main living on one level including the primary bedroom and office, hand-scraped maple flooring, California shutters and custom designed woodwork throughout, stunning kitchen with beveled edged granite counters, 3 bedrooms on the lower level (one with a private entrance), media room with professional sound system, beautiful covered deck just off the kitchen and if that’s not enough, this home also boasts a beautiful 1 bed LEGAL SUITE with great storage, large patio area and views. This gorgeous Kirschner Mountain home is an eye catching box checker ~ Call your favourite Realtor and come check it out! All measurements are approximate and taken from iGuide. (id:39198)
Rooms
- TypeLevelDimensionsFlooring
- StorageBasement17' 5" x 7' 6"Other
- BedroomBasement14' 2" x 12' 5"Other
- BathroomBasement10' 3.9" x 8' 11"Other
- BedroomBasement12' 3.9" x 10' 9"Other
- BedroomBasement11' 9" x 21' 11"Other
- Family roomBasement20' 6.9" x 10' 3"Other
- Media / EntertainmentBasement19' 9.6" x 11' 9.6"Other
- UtilityBasement12' 3" x 11' 6"Other
- FoyerMain6' 6" x 10' 9"Other
- Dining roomMain12' 9" x 13' 6.9"Other
- Home officeMain10' 6.9" x 17' 6"Other
- Living roomMain18' 11" x 24' 9.6"Other
- KitchenMain12' 9.9" x 14' 9"Other
- Breakfast NookMain11' 5" x 9' 3"Other
- Primary bedroomMain14' 8" x 15' 3"Other
- Ensuite BathroomMain8' 3" x 16' 3"Other
- BathroomMain5' 8" x 6' 6"Other
- Laundry roomMain9' 9.6" x 11'Other
- BathroomOther5' x 10' 9.6"Other
- Living roomOther14' 9" x 16' 2"Other
- KitchenOther14' 9" x 16' 2"Other
- Primary bedroomOther13' 3" x 13'Other
Listing Agents
Request More Information
Request More Information
Location
1467 Montenegro Drive, Kelowna, British Columbia, V1P1R3 Canada
Around this property
Information about the area within a 5-minute walk of this property.
Request Neighbourhood Information
Learn more about the neighbourhood and amenities around this home
Request NowPayment Calculator
- $
- %$
- %
- Principal and Interest 0
- Property Taxes 0
- Strata / Condo Fees 0

