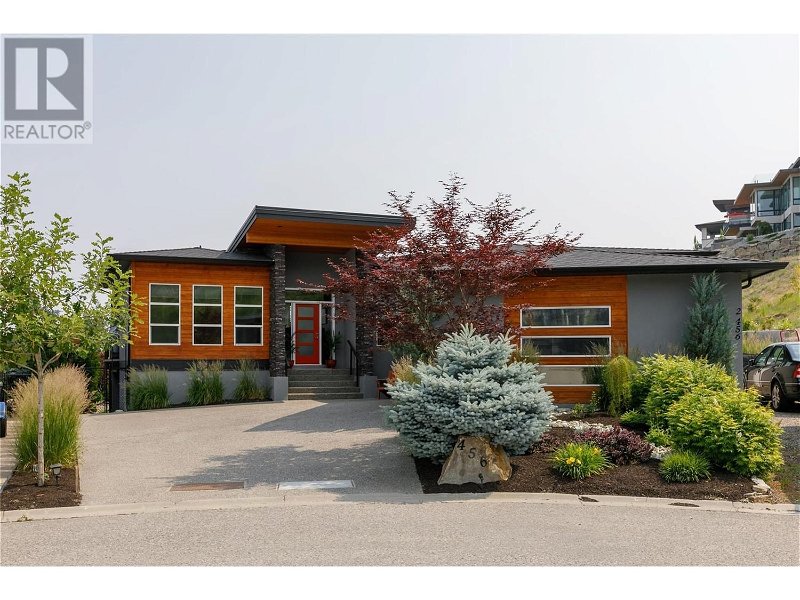Key Facts
- MLS® #: 10313890
- Property ID: SIRC1876739
- Property Type: Residential, House
- Year Built: 2016
- Bedrooms: 6
- Bathrooms: 4
- Parking Spaces: 4
- Listed By:
- Royal LePage Kelowna
Property Description
Why wait? Assumable 2.75% mortgage rate available! Kettle Valley is calling! This contemporary 6 Bedrooms & 4 bath home features a legal 2 bedroom mortgage helper with separate entry! A bright open floorplan is anchored by a gourmet peninsula kitchen crowned in quartz with premier appliances, eating bar and butler’s pantry. Walls of windows naturally makes entertaining a breeze under expansive covered decks that soak in the lake & city views. Three bedrooms on each level creates options- lower level offers legal 2 bedroom suite plus additional huge rec room with 1 bedroom 1 bath & wet bar is a perfect kitchenette for in-laws. The principal bedroom boasts a spa-like retreat with oversized shower, soaker tub, dual vanities, and walk-in. Quality workmanship throughout- vaulted basement ceilings, 3 fireplaces, professionally landscaped with customized privacy screens, hot tub, room for a pool, garage EV car charger capability, fully fenced for Fido, and in a cul-de-sac where street hockey could potentially thrive. Walking distance to hiking trails, parks, tennis, coffee shop, eateries, Chute Lake Elementary and minutes to the Upper Mission Ponds grocery complex. The perfect mix- Kettle Valley, Cavell, and you! (id:39198)
Rooms
- TypeLevelDimensionsFlooring
- OtherOther12' 2" x 47' 6"Other
- BathroomOther7' 9.9" x 9' 3.9"Other
- BedroomOther9' 6" x 11' 5"Other
- OtherOther8' 6" x 6'Other
- Family roomOther21' 6" x 15' 2"Other
- OtherMain32' 9.9" x 20' 6"Other
- Laundry roomMain8' 9.9" x 12' 2"Other
- OtherMain14' x 17' 3"Other
- OtherMain24' 9.9" x 26' 9.6"Other
- PantryMain7' 6" x 5' 8"Other
- BedroomMain10' 2" x 12' 9.9"Other
- BedroomMain10' 6" x 11' 6"Other
- OtherMain6' x 11' 6"Other
- Ensuite BathroomMain11' 9.9" x 6' 5"Other
- Primary bedroomMain12' 9.9" x 14' 11"Other
- BathroomMain7' 9.9" x 7' 8"Other
- Living roomMain6' 9" x 21' 6"Other
- Dining roomMain6' 8" x 15' 2"Other
- KitchenMain10' x 9' 11"Other
- FoyerMain9' x 6' 9"Other
- BathroomOther13' 3.9" x 5' 2"Other
- BedroomOther9' 9.6" x 10' 11"Other
- Primary bedroomOther13' 3.9" x 10' 6.9"Other
- KitchenOther13' 6.9" x 8' 3"Other
- Living roomOther16' 11" x 17' 9.9"Other
Listing Agents
Request More Information
Request More Information
Location
456 Cavell Place, Kelowna, British Columbia, V1W5A3 Canada
Around this property
Information about the area within a 5-minute walk of this property.
Request Neighbourhood Information
Learn more about the neighbourhood and amenities around this home
Request NowPayment Calculator
- $
- %$
- %
- Principal and Interest 0
- Property Taxes 0
- Strata / Condo Fees 0

