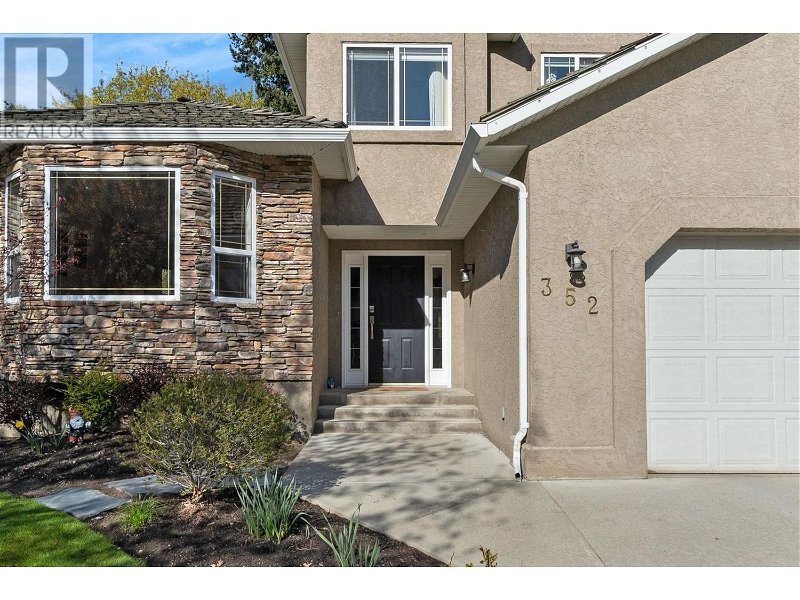Key Facts
- MLS® #: 10314025
- Property ID: SIRC1876641
- Property Type: Residential, House
- Year Built: 1999
- Bedrooms: 5
- Bathrooms: 3+1
- Parking Spaces: 2
- Listed By:
- Coldwell Banker Horizon Realty
Property Description
Welcome to Magic Estates, where tranquility reigns supreme. Enjoy peaceful parks, serene walking paths, and nature at your doorstep, all greatly complemented by the charm of flat streets. If you've been seeking an upgraded haven for your family, look no further - this home truly embodies the magic of modern living! This timeless split-level home offers ample space for everyone to thrive. Upstairs, the primary suite and two additional bedrooms, while downstairs a versatile room - perfect for another bedroom or office. The lower level has a delightful kids' play area, a cozy hangout spot, and a convenient wet bar, ensuring there's something for every member of the family. Step into the main floor, where chic hardwood floors set the stage for stylish living. The open kitchen, complete with stainless steel appliances, invites creativity, while multiple dining areas offer flexibility for your lifestyle. Envision hosting family dinners or showcasing your artistic talents - perhaps with a grand piano as the centrepiece. In the backyard, with a flat yard and a hot tub, outdoor fun and entertainment awaits, all within the safety of a fenced enclosure. Discover a remarkable family residence nestled in a sought-after, family-friendly neighbourhood, Magic Estates, give us a call for more information! (id:39198)
Rooms
- TypeLevelDimensionsFlooring
- Other2nd floor3' 9.6" x 4' 6.9"Other
- Ensuite Bathroom2nd floor6' 3" x 9'Other
- Bathroom2nd floor7' x 8'Other
- Primary bedroom2nd floor12' 3" x 12' 8"Other
- Bedroom2nd floor9' 6" x 11'Other
- Bedroom2nd floor9' 8" x 10' 8"Other
- UtilityBasement7' 9.6" x 8' 8"Other
- UtilityBasement7' 2" x 15' 8"Other
- UtilityBasement10' 2" x 10' 3"Other
- Recreation RoomBasement12' x 18' 9"Other
- Living roomBasement11' 6.9" x 26' 11"Other
- BathroomBasement4' 9.9" x 8' 9.6"Other
- BedroomBasement8' 6.9" x 12' 9.9"Other
- OtherMain18' 6.9" x 20' 8"Other
- Living roomMain13' x 26' 6.9"Other
- Laundry roomMain5' 9.6" x 6' 6"Other
- FoyerMain7' 5" x 15' 3"Other
- BathroomMain2' 9" x 7'Other
- Dining roomMain12' 9.9" x 17' 8"Other
- BedroomMain10' 9.6" x 10' 11"Other
- KitchenMain11' 9" x 15' 3"Other
Listing Agents
Request More Information
Request More Information
Location
352 Rio Drive S, Kelowna, British Columbia, V1V2B1 Canada
Around this property
Information about the area within a 5-minute walk of this property.
Request Neighbourhood Information
Learn more about the neighbourhood and amenities around this home
Request NowPayment Calculator
- $
- %$
- %
- Principal and Interest 0
- Property Taxes 0
- Strata / Condo Fees 0

