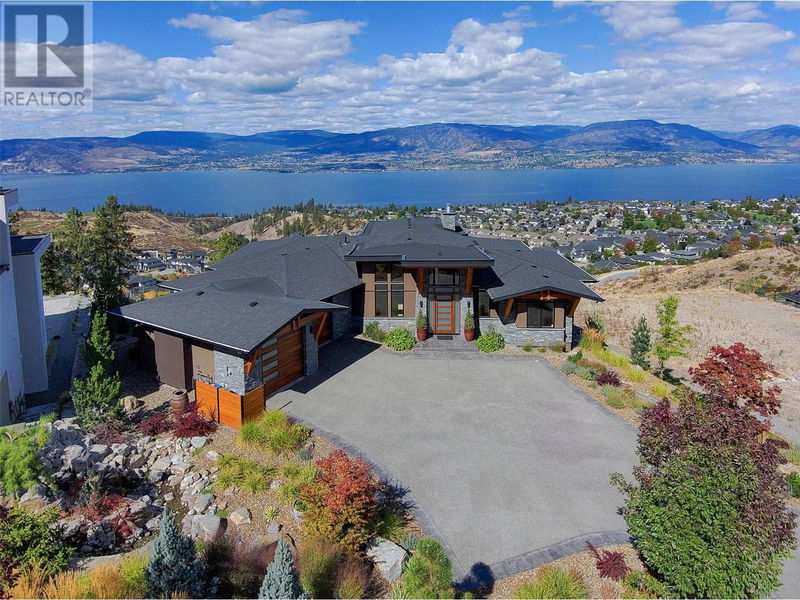Key Facts
- MLS® #: 10305522
- Property ID: SIRC1863191
- Property Type: Residential, Single Family Detached
- Year Built: 2019
- Bedrooms: 4
- Bathrooms: 3+1
- Parking Spaces: 10
- Listed By:
- Macdonald Realty Interior
Property Description
This architectural masterpiece is perched above the hills of Upper Mission and perfectly positioned to capture views of Lake Okanagan. Located in an exclusive gated community, the attention to detail makes this home stand out. Offering over 5000 sq.ft of living space and an additional 900 sq ft shop. The main level welcomes you with floor to ceiling windows capturing unobstructed views as far as the eye can see. The open plan features exceptional details including Western Red Cedar trayed ceilings that complement the stunning light fixtures. The kitchen island is a one of a kind work of art, with LED custom glass designed by the company who created the 2010 Olympic Cauldron. The custom wine room anchors the dining area like a piece of art with wall of glass, back lighting and unique cork walls. Other features include, Control 4 home automation system, hickory floors, marbled tile, power blinds, Cedar fir doors and windows, infloor radiant heat in the lower walk out level and heated attached garage with epoxy flooring. The sprawling outdoor living space has powered shades up and down with firetable on the upper deck and hot tub below. Across the lane is an 890 sq.ft shop with a bathroom and is equipped with 220 power, 2 bay garage with an oversized door to accommodate a wake ski boat. The Edge Place community is fully gated and home to 18 executive luxury homes. Live above it all in the hills of Upper Mission with miles of hiking and biking trails out your back door. (id:39198)
Rooms
- TypeLevelDimensionsFlooring
- Media / EntertainmentBasement19' x 20' 3"Other
- BathroomBasement6' x 12'Other
- BedroomBasement17' 9" x 5' 9.9"Other
- BathroomBasement8' 8" x 14' 11"Other
- BedroomBasement12' 3.9" x 16'Other
- BedroomBasement15' 9.9" x 14' 11"Other
- Recreation RoomBasement41' 9.9" x 23' 8"Other
- Wine cellarMain5' 3" x 6' 9.9"Other
- Laundry roomMain6' 6.9" x 13' 2"Other
- Mud RoomMain18' 2" x 10' 6"Other
- BathroomMain6' 9.9" x 5' 3"Other
- DenMain11' 9.6" x 11'Other
- OtherMain11' 6" x 8' 3"Other
- Ensuite BathroomMain18' 9" x 14' 6.9"Other
- Primary bedroomMain16' x 19' 2"Other
- PantryMain9' 5" x 6' 2"Other
- OtherMain8' 9" x 11'Other
- Living roomMain23' 9.9" x 32' 3"Other
- Dining roomMain21' x 14' 3.9"Other
- KitchenMain14' 11" x 9'Other
Listing Agents
Request More Information
Request More Information
Location
5650 The Edge Place Unit# 105, Kelowna, British Columbia, V1W5M4 Canada
Around this property
Information about the area within a 5-minute walk of this property.
Request Neighbourhood Information
Learn more about the neighbourhood and amenities around this home
Request NowPayment Calculator
- $
- %$
- %
- Principal and Interest 0
- Property Taxes 0
- Strata / Condo Fees 0

