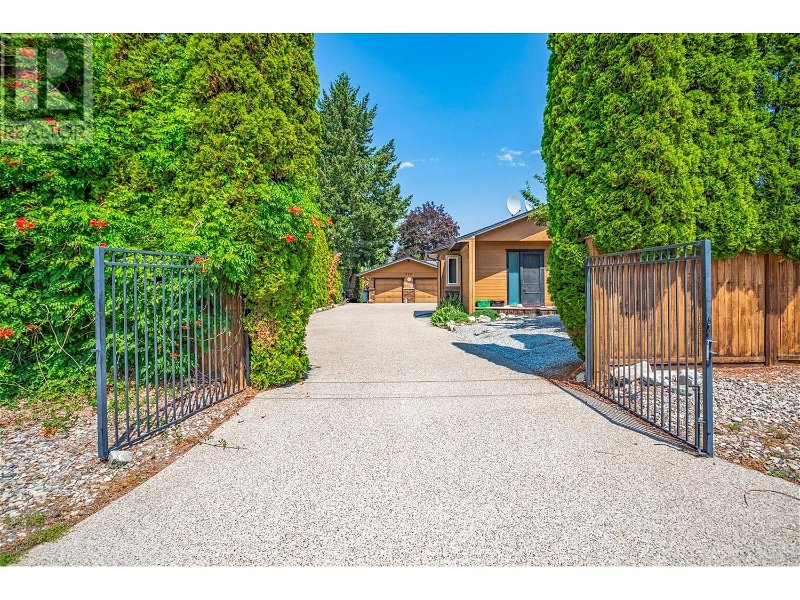Key Facts
- MLS® #: 10308271
- Property ID: SIRC1863162
- Property Type: Residential, House
- Year Built: 1988
- Bedrooms: 4
- Bathrooms: 2+2
- Parking Spaces: 3
- Listed By:
- Century 21 Assurance Realty Ltd
Property Description
This HUGE .58 acre lot is in the desirable Lower Mission and is priced WELL BELOW assessed value. This Rancher has endless possibilities ….. transform this home to your style to create the home of your dreams or purchase for redevelopment with many potentials enabled by the RU1 zone. Development options may include up to 4 single detached homes or up to 4 duplexes with suites on this lot. The location is unbeatable, in the desirable Lower Mission with a primary school directly out the back gate and a short distance from Elementary and High schools, beaches and shops. This 4087 sq feet, 4 bed + 2 dens, 4 bath Rancher home is large and takes in the view of the amazing backyard. An income helper with a guest house is currently renting for $1500 month to month. The large property includes 3 attached garages (one oversized) and has lots of parking and room for all the toys! The backyard has an inground pool, hot tub, huge yard with fruit trees and garden all in a lovely Okanagan oasis setting! Don’t miss out on this unique opportunity in a highly sought after area. Measurements are approx. and taken from Matterport Confirm with city and designers to understand full potential. Home and Lot size taken from BC Assessments. Verify if important. (id:39198)
Rooms
- TypeLevelDimensionsFlooring
- StorageBasement9' 3.9" x 6' 6"Other
- StorageBasement12' 8" x 9' 8"Other
- DenBasement10' x 16' 11"Other
- BedroomBasement9' 9" x 16' 3.9"Other
- Recreation RoomBasement16' 9" x 25' 3"Other
- BathroomMain6' 3" x 10' 9.9"Other
- BedroomMain12' 5" x 14' 5"Other
- BedroomMain11' 2" x 10' 11"Other
- FoyerMain28' 2" x 18' 2"Other
- Ensuite BathroomMain8' 5" x 8'Other
- OtherMain7' 3.9" x 8'Other
- Primary bedroomMain16' x 11' 9"Other
- Laundry roomMain10' 6" x 9' 5"Other
- DenMain10' 11" x 10' 8"Other
- FoyerMain4' 6" x 11' 8"Other
- Dining roomMain14' 9" x 9' 11"Other
- KitchenMain13' 3" x 18' 3.9"Other
- Living roomMain20' 5" x 18' 2"Other
Listing Agents
Request More Information
Request More Information
Location
754 Mcclure Road, Kelowna, British Columbia, V1W1M3 Canada
Around this property
Information about the area within a 5-minute walk of this property.
Request Neighbourhood Information
Learn more about the neighbourhood and amenities around this home
Request NowPayment Calculator
- $
- %$
- %
- Principal and Interest 0
- Property Taxes 0
- Strata / Condo Fees 0

