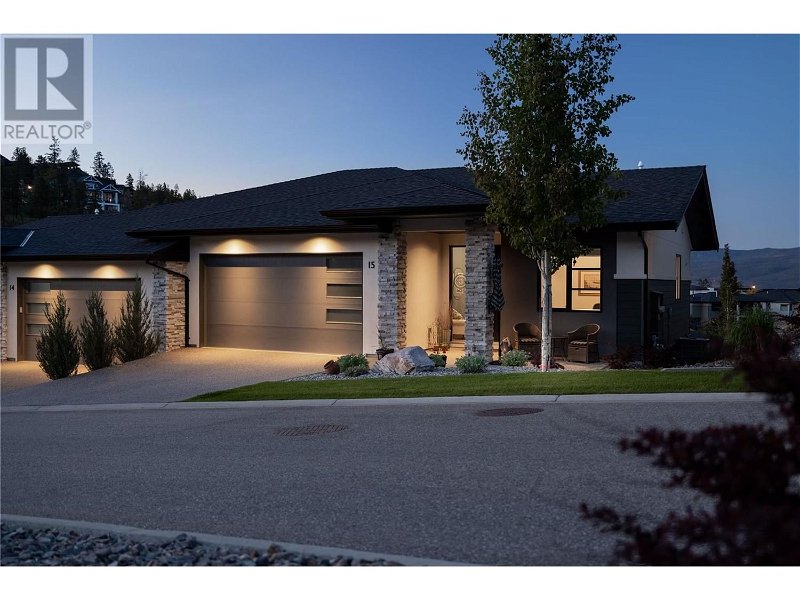Key Facts
- MLS® #: 10313566
- Property ID: SIRC1863115
- Property Type: Residential, Condo
- Year Built: 2019
- Bedrooms: 4
- Bathrooms: 2+1
- Parking Spaces: 4
- Listed By:
- Oakwyn Realty Ltd. (Branch)
Property Description
INCREDIBLE Valley views in the heart of nature & close to all amenities. 2701 sqft, duplex style rancher townhome with walkout daylight basement at Wilden’s Lost Creek Point. 4 bed (den), 3 bath w/ oversized primary & 5 piece ensuite on the MAIN. Open concept main floor w/ a well-appointed living room that takes inspiration from the 9’ ceilings, beautiful gas fireplace, hardwood flooring, Hunter Douglas blinds & large, East facing windows that capture the morning sun rise. The open kitchen is an absolute dream c/w quartz counters, huge island w/ breakfast bar, pantry, roll out shelves in most cabinets & s/s appliances including gas stove. Beautifully finished walk out basement including wet bar, rock LED fireplace in the entertainment room, 2 bright bedrooms, impressive mechanical room w/ hot water on demand, 125 amp electrical service, high efficiency furnace c/w humidifier & supported by a Bosch heat pump for heating & cooling. Step outside from the living room and take in the distant airport, city and valley views from the covered, private & unobstructed balcony w/ BBQ hook-up & automated privacy screen. This home features high energy efficiency construction & remaining home warranty coverage. You will love to call this quiet and refined community just steps from nature, your next home. (id:39198)
Rooms
- TypeLevelDimensionsFlooring
- UtilityBasement14' x 15' 3"Other
- BathroomBasement5' x 10' 3"Other
- BedroomBasement11' 3" x 12'Other
- BedroomBasement11' 3" x 12' 9"Other
- StorageBasement6' 3" x 8' 3"Other
- Home officeBasement6' 6" x 7'Other
- Family roomBasement21' x 28' 9"Other
- FoyerMain5' x 6'Other
- Laundry roomMain7' x 10' 3"Other
- BathroomMain5' x 6'Other
- Ensuite BathroomMain8' x 16'Other
- BedroomMain9' 3" x 9' 6"Other
- Primary bedroomMain12' 9" x 16' 6"Other
- KitchenMain9' 8" x 15' 3"Other
- Dining roomMain8' 9" x 12' 6"Other
- Living roomMain15' 3" x 17'Other
Listing Agents
Request More Information
Request More Information
Location
1349 Rocky Point Drive Unit# 15, Kelowna, British Columbia, V1V0B5 Canada
Around this property
Information about the area within a 5-minute walk of this property.
Request Neighbourhood Information
Learn more about the neighbourhood and amenities around this home
Request NowPayment Calculator
- $
- %$
- %
- Principal and Interest 0
- Property Taxes 0
- Strata / Condo Fees 0

