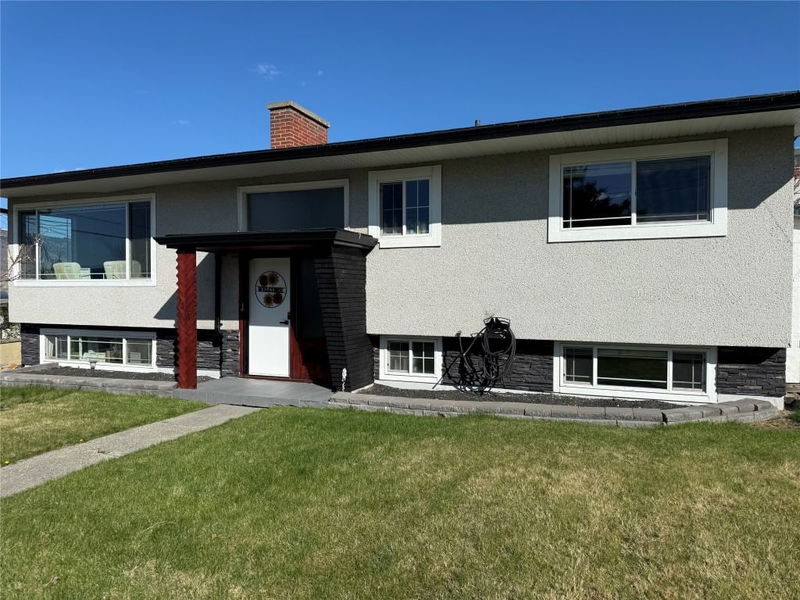Key Facts
- MLS® #: 10351903
- Property ID: SIRC2475626
- Property Type: Residential, Single Family Detached
- Living Space: 2,663 sq.ft.
- Lot Size: 9,925 sq.ft.
- Year Built: 1962
- Bedrooms: 4
- Bathrooms: 2+1
- Parking Spaces: 2
- Listed By:
- eXp Realty (Kamloops)
Property Description
Welcome to this beautifully updated 5-bedroom, 2 & 1/2 - bathroom home located in the heart of downtown Kamloops. Just steps from **Kamloops School of the Arts, Lloyd George Elementary, and South Kamloops Secondary, this property offers unbeatable convenience for families and professionals alike.
Inside, you'll find a custom-designed kitchen featuring sleek quartz countertops, updated appliances, and quality finishes throughout. The spacious layout includes a large family room for added comfort and entertaining space, along with two fully renovated bathrooms and a private ensuite off a bedroom.
This home is also easily suitable, with previous configuration for a separate suite—offering excellent mortgage helper or multi-generational living potential.
Enjoy your private backyard oasis, complete with an inground pool and an outdoor kitchen cabana—equipped with a fridge, water line, and gas hookup—perfect for summer entertaining.
Thoughtfully maintained and centrally located, this home is a rare combination of style, function, and investment opportunity.
Contact Agent today for a full feature sheet and to book your private showing! This one is priced to move!
Rooms
- TypeLevelDimensionsFlooring
- KitchenMain16' 8" x 12'Other
- Dining roomMain10' 9" x 13'Other
- Living roomMain13' x 16'Other
- BedroomBasement9' x 13'Other
- BedroomMain9' x 13'Other
- Primary bedroomMain11' x 13'Other
- Family roomMain21' x 23' 6"Other
- BedroomBasement9' x 12'Other
- Laundry roomBasement11' x 13'Other
- Recreation RoomBasement13' x 22'Other
Listing Agents
Request More Information
Request More Information
Location
1515 Robinson Crescent, Kamloops, British Columbia, V2C 3J2 Canada
Around this property
Information about the area within a 5-minute walk of this property.
Request Neighbourhood Information
Learn more about the neighbourhood and amenities around this home
Request NowPayment Calculator
- $
- %$
- %
- Principal and Interest $4,394 /mo
- Property Taxes n/a
- Strata / Condo Fees n/a

